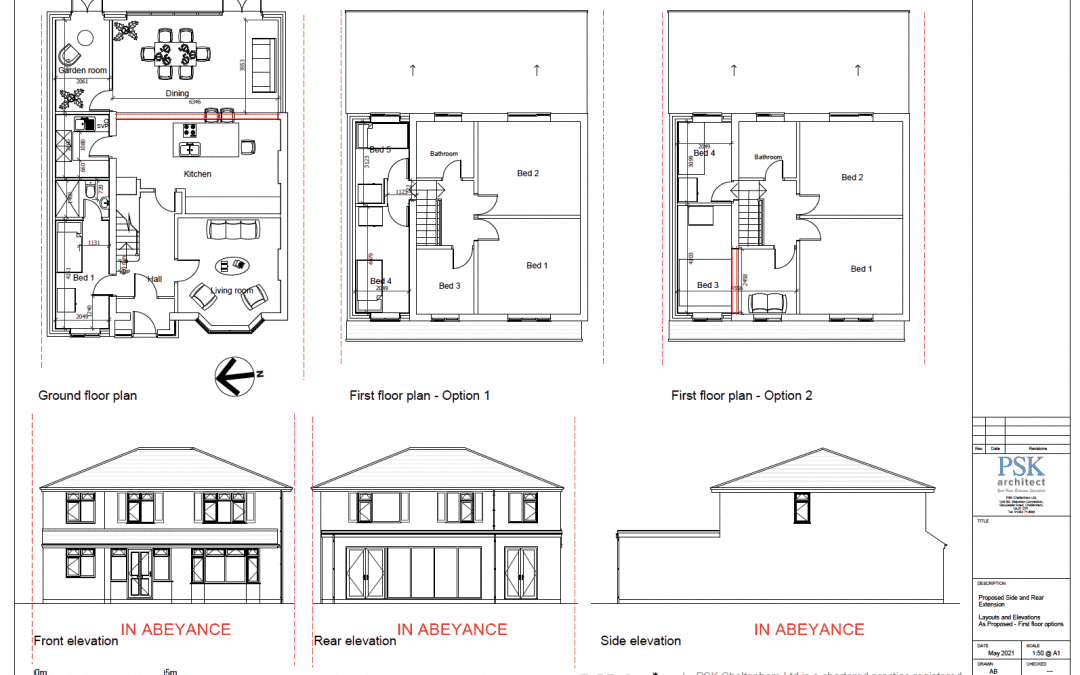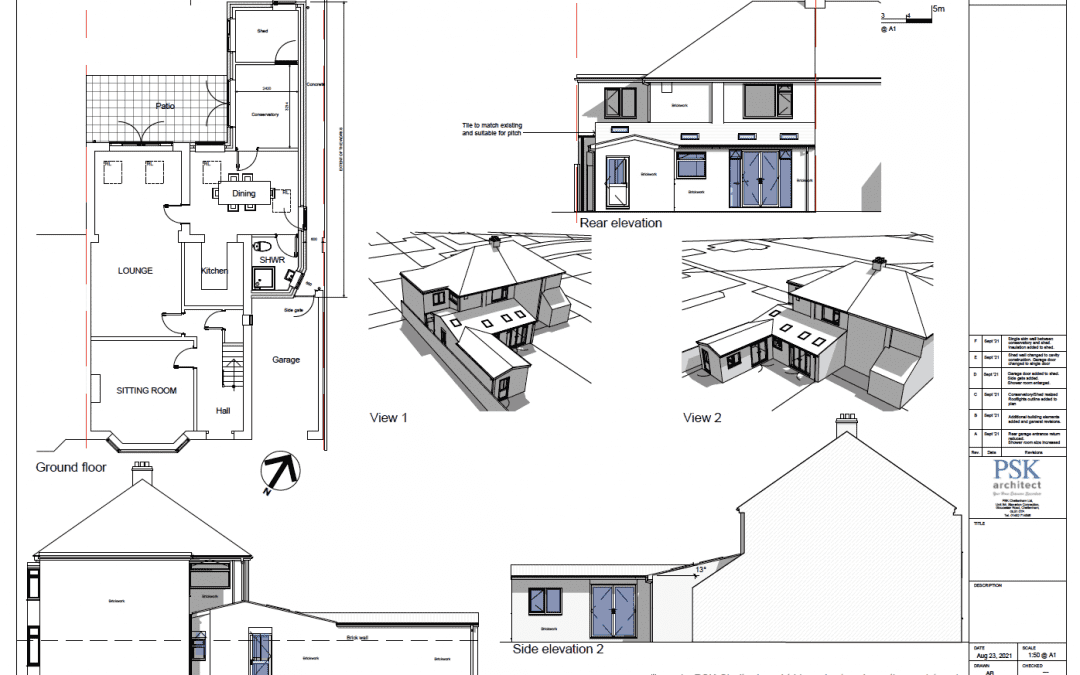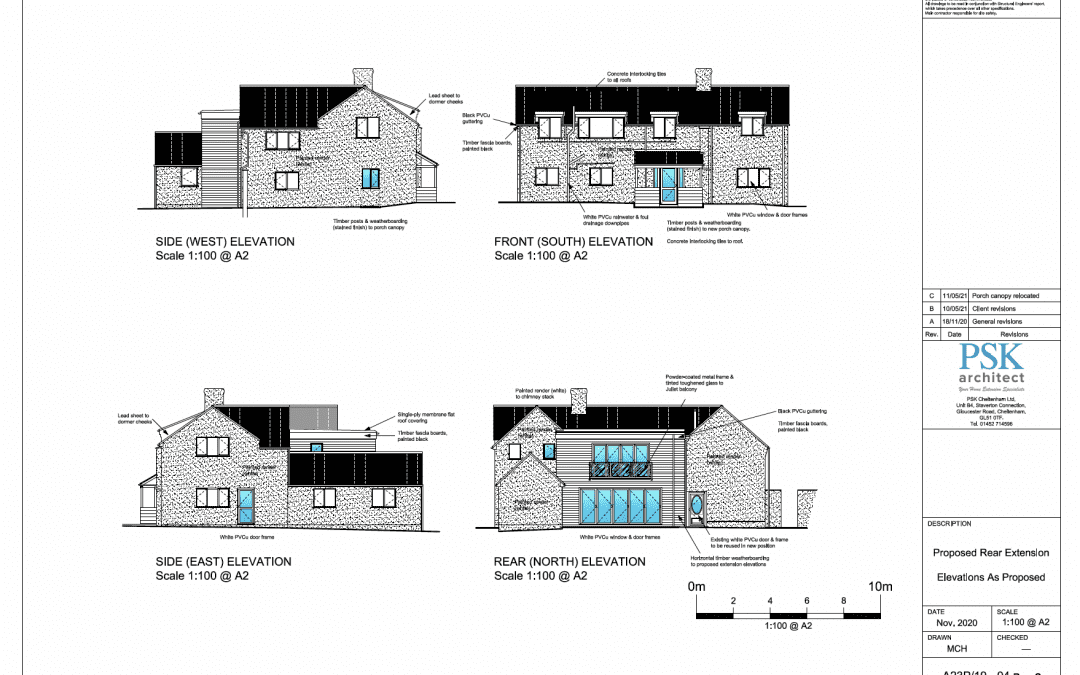
by admin | Oct 26, 2021 | Extensions, Gallery
Two Storey Side Extension A proposed layout for a side extension. It consists of an additional ground floor bedroom with on-suite. A new utility has been included leading from the existing kitchen, there’s a small day room that could double as a home office and a new...

by admin | Oct 26, 2021 | Extensions, Gallery
3D Plans for a Single Storey Rear Extension Single storey side and rear extension in Cheltenham. Here is an example of 3D plans for a single storey rear extension for a semi detached property. The plans include a new shower room and dining room with a conservatory and...

by admin | Oct 11, 2021 | Extensions, Gallery, Planning Consultant
Rear Extension Project Rose House – Bats and Ecology PSK submitted an application for a large two storey rear extension that drew the attention of an ecology consultant, there were concerns that the existing property had bats which needed to be protected. Our...




