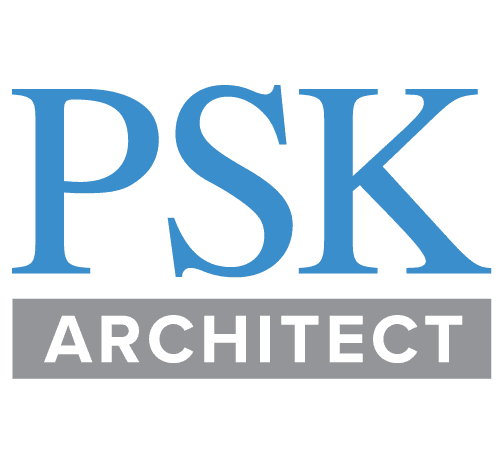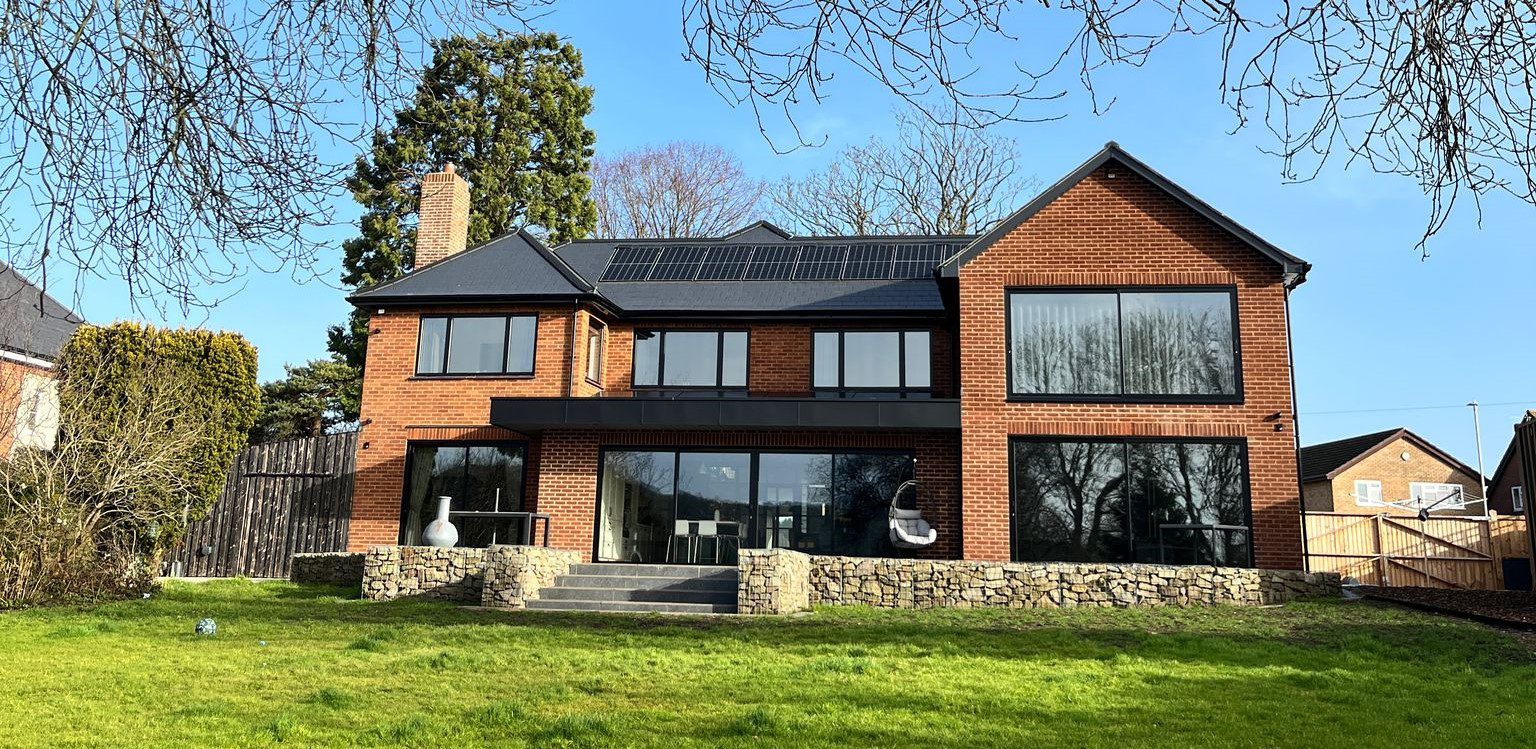

Stunning Home Transformation: A Perfect Blend of Modern Design and Functionality
At PSK, we pride ourselves on bringing our clients’ vision to life, and this project is a perfect example. What started as a dated home has been completely transformed with a single and two-storey extension, along with a complete remodelling inside and out. The result is a beautifully modernised home that seamlessly blends contemporary style with practical living.
The new layout features open, airy spaces that maximize natural light, creating a flow that feels effortless from room to room. Whether you’re indoors or outdoors, the design invites a harmonious connection to the surrounding environment, perfect for modern family life.
With sustainability at the forefront, our client also wanted to future-proof their home. We incorporated solar panels for energy efficiency and added a dedicated plant room to house essential utilities, ensuring the home is as functional as it is beautiful.
The before photos speak for themselves – this project is nothing short of a stunning transformation. From a dull, disconnected space to a bright, inviting home that embraces modern living, this is a true showcase of what can be achieved when design and innovation come together.
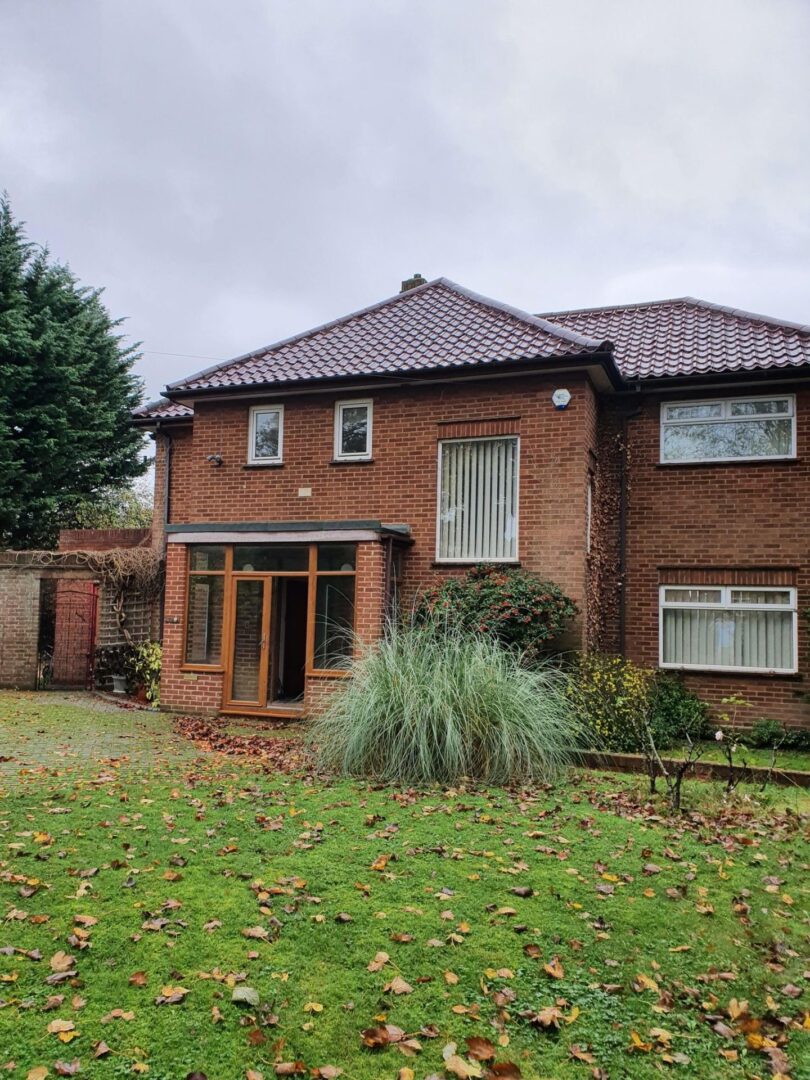
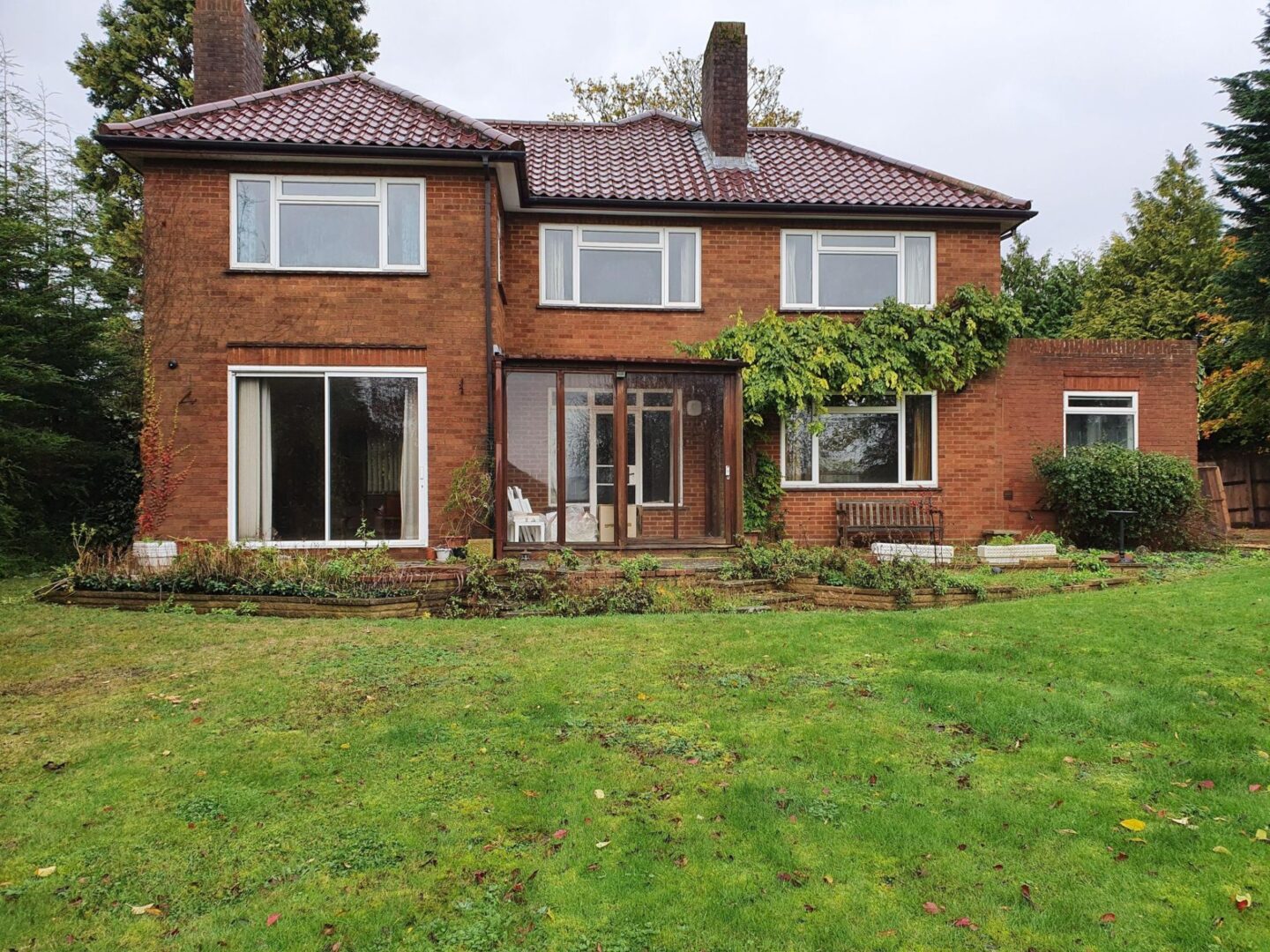
Before photos of front and rear elevations
Scroll to the bottom of the page to view the video tour of this stunning project.
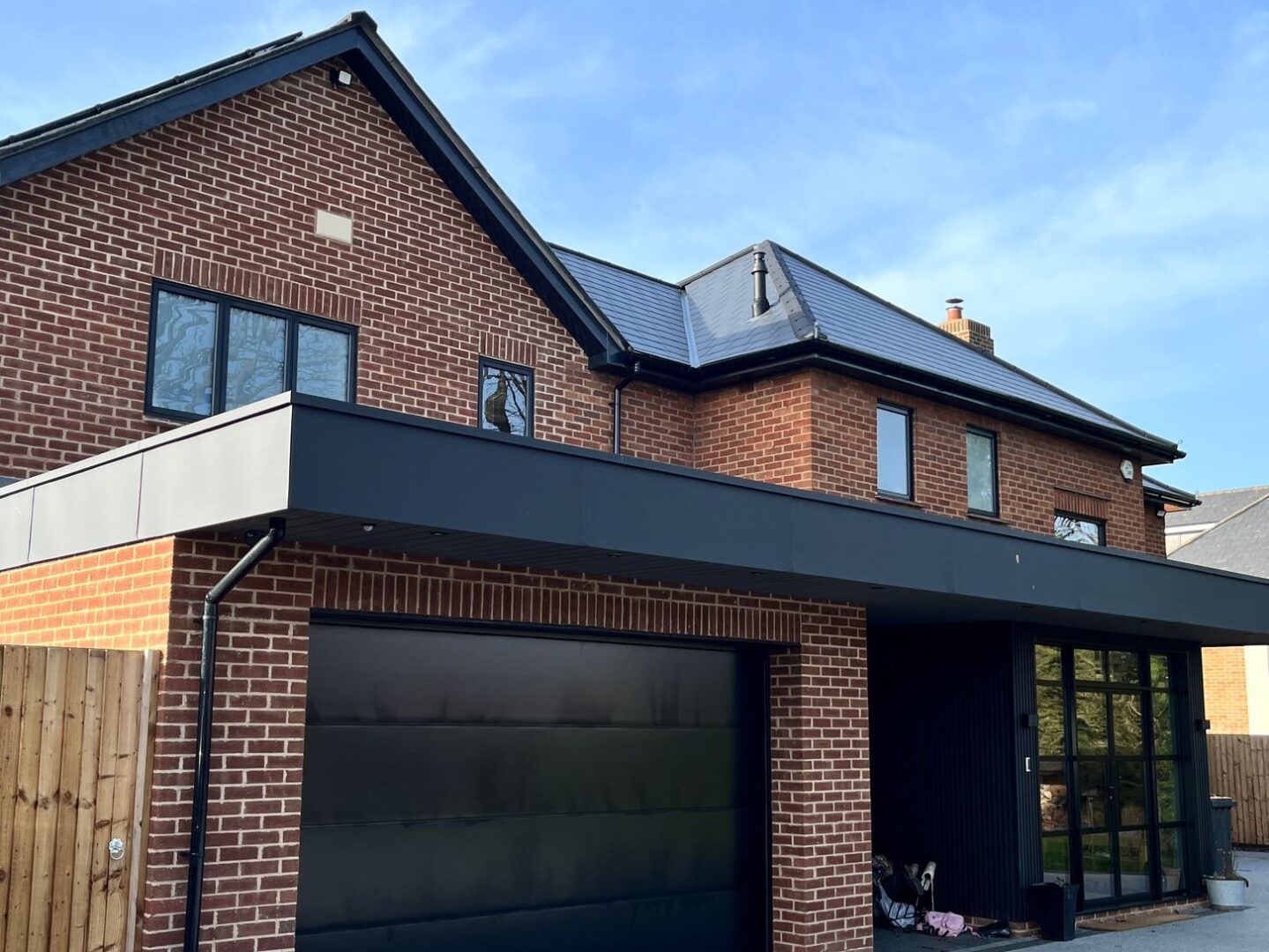
Take a look at the results – a perfect balance of form, function, and sustainability, making the most of indoor/outdoor living while maintaining a focus on long-term energy efficiency and comfort.
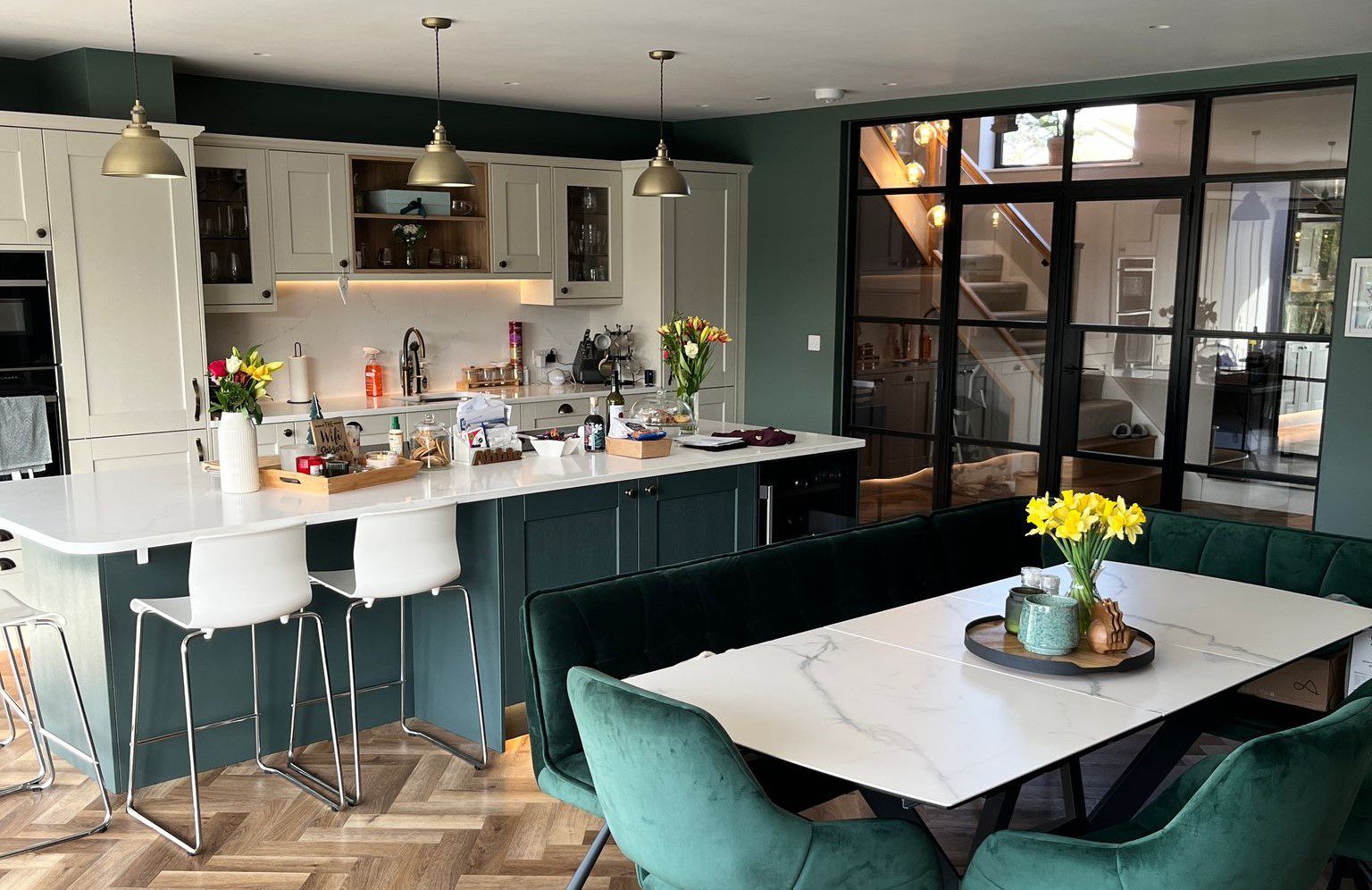
Stunning kitchen/diner with glass doors to allow maximum light into entrance hall
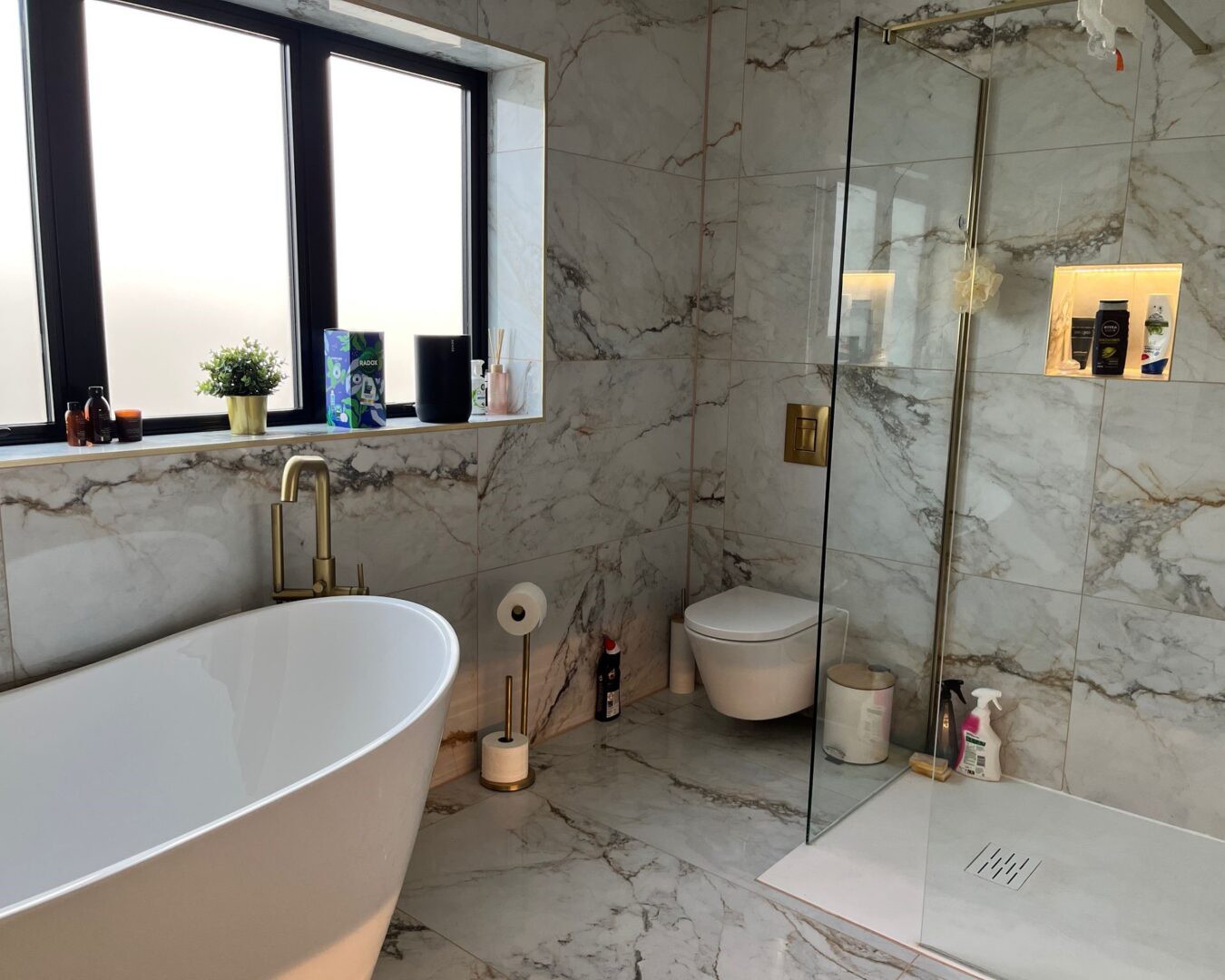
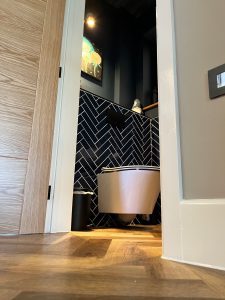
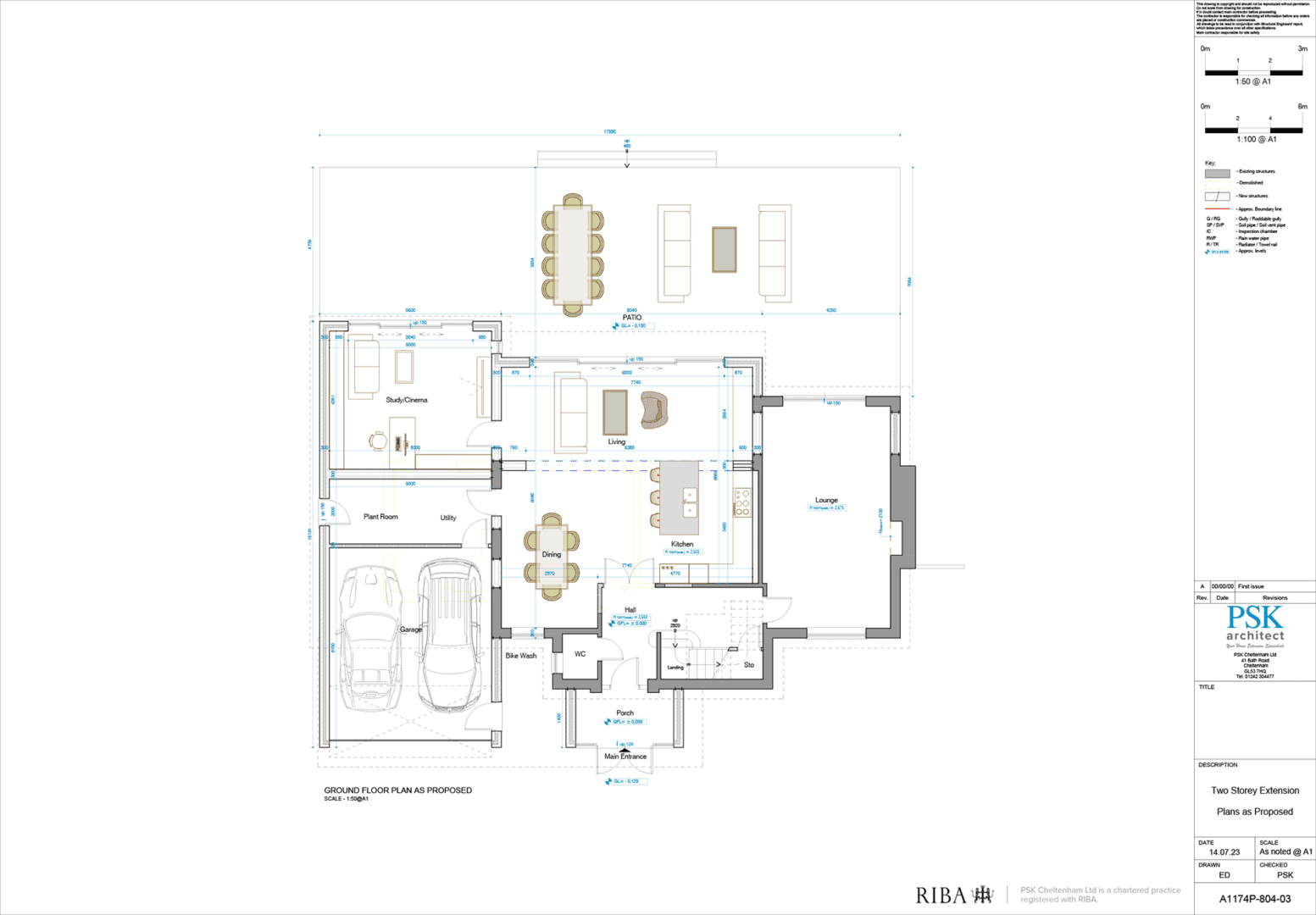
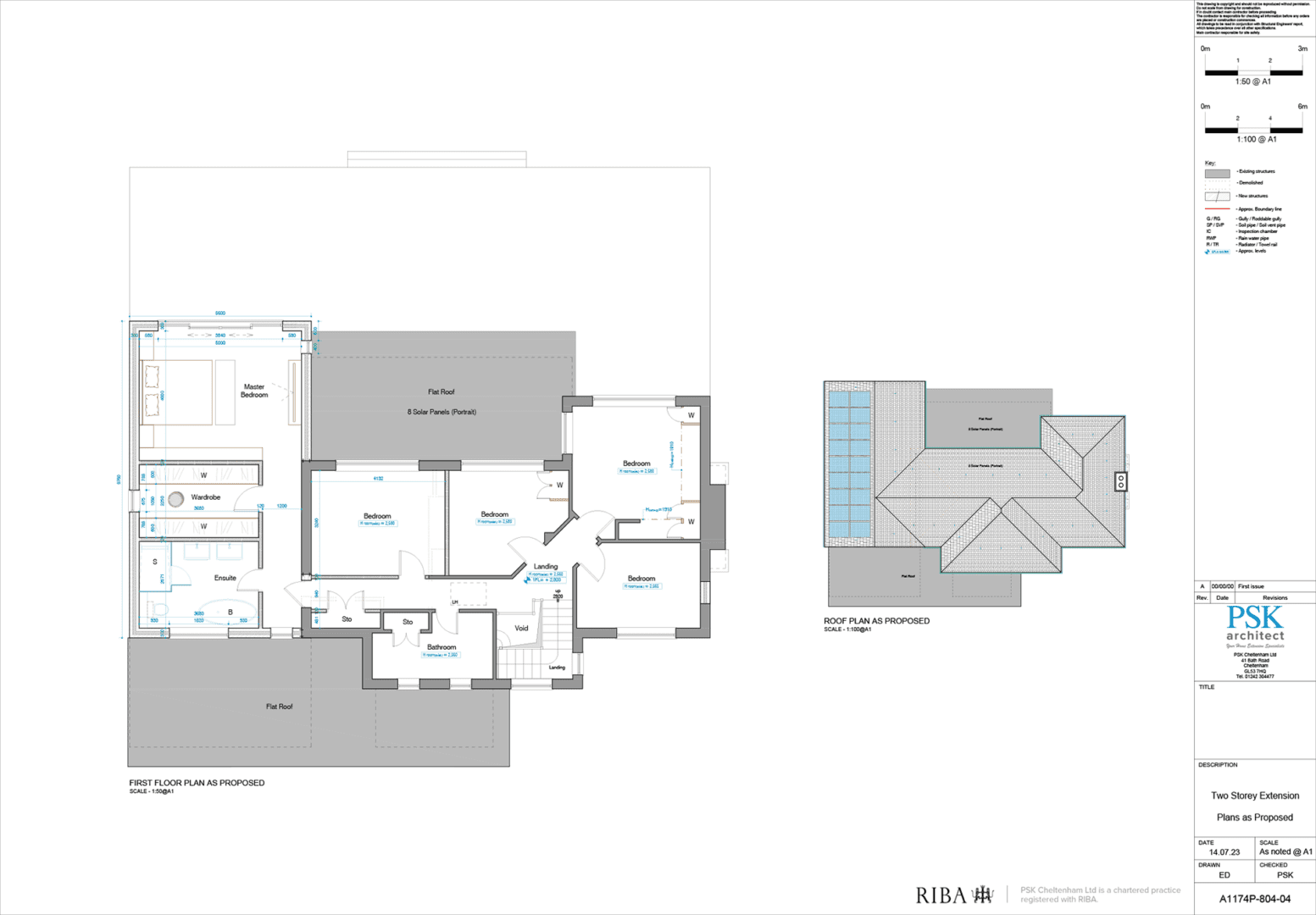
Architecture Category
Residential Architecture
Location
Gloucester
Status
Delivered
Contractor
