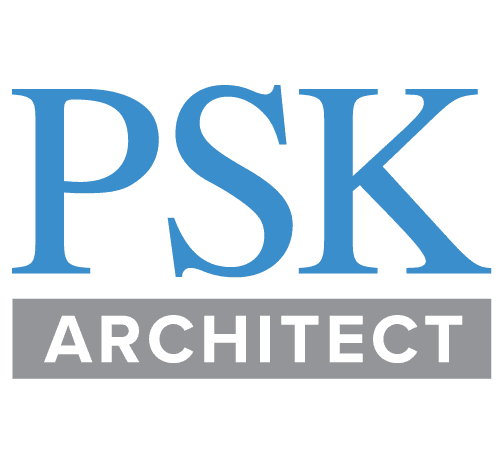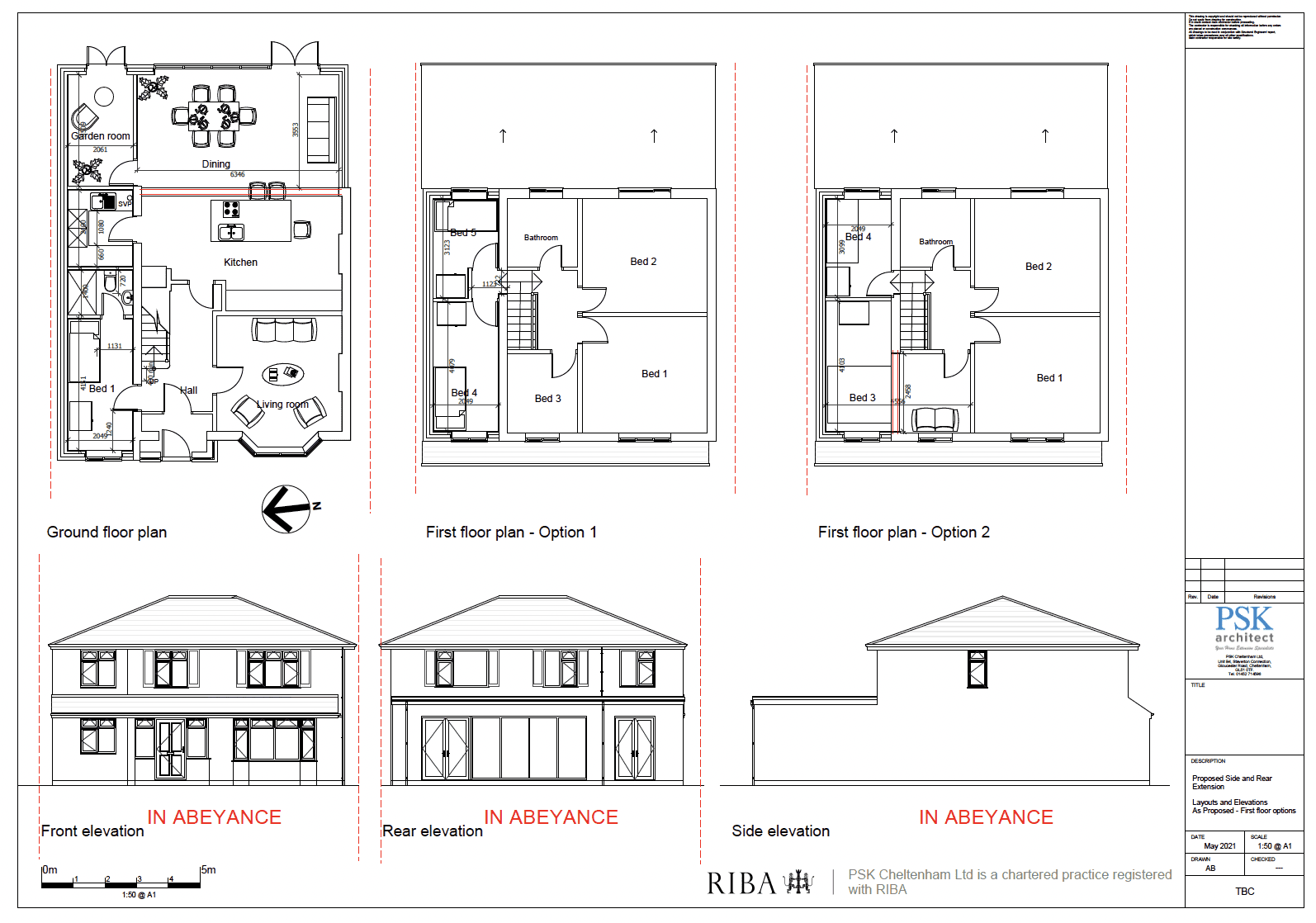Two Storey Side Extension
A proposed layout for a side extension.
It consists of an additional ground floor bedroom with on-suite. A new utility has been included leading from the existing kitchen, there’s a small day room that could double as a home office and a new rear ground floor extension. This adds a new dining room which overlooks the garden with open plan living.
The second storey consists of the addition of two further bedrooms to the side elevation, as seen in the drawing.

