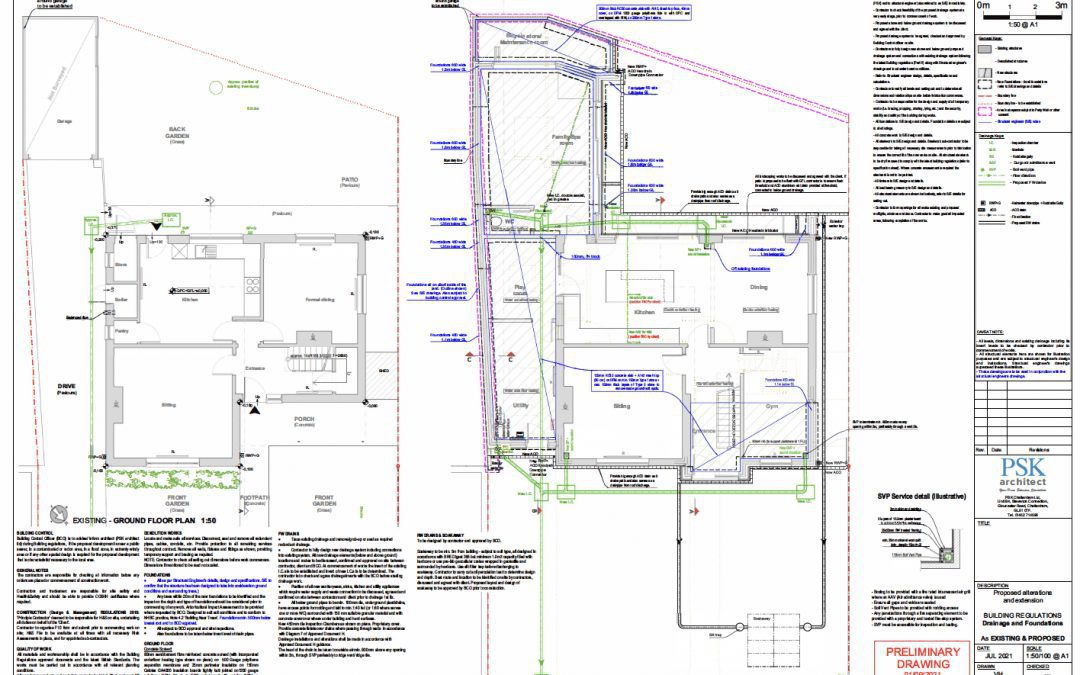
by admin | Oct 26, 2021 | Gallery, New Builds
Full Building Regulation Details This is an example of our full building regulation details for a large extension, and full renovation for a project in Cheltenham. It specifies all foul and rainwater drainage, windows, doors, aperture openings and all sub base...
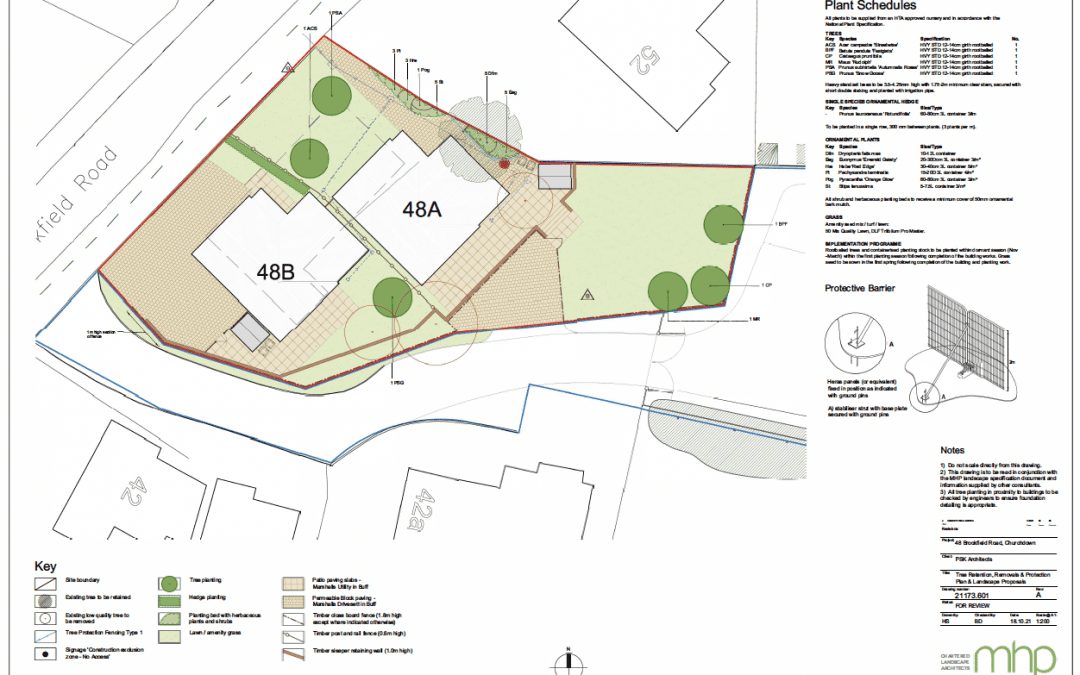
by admin | Oct 26, 2021 | Gallery, New Builds
Back to gallery Landscaping Plans for New Build Landscaping details for two detached dwellings in Churchdown. Local authorities are increasingly wary of new developments, due to them often causing the loss of trees, hedges and shrubs. Most new build houses now need...
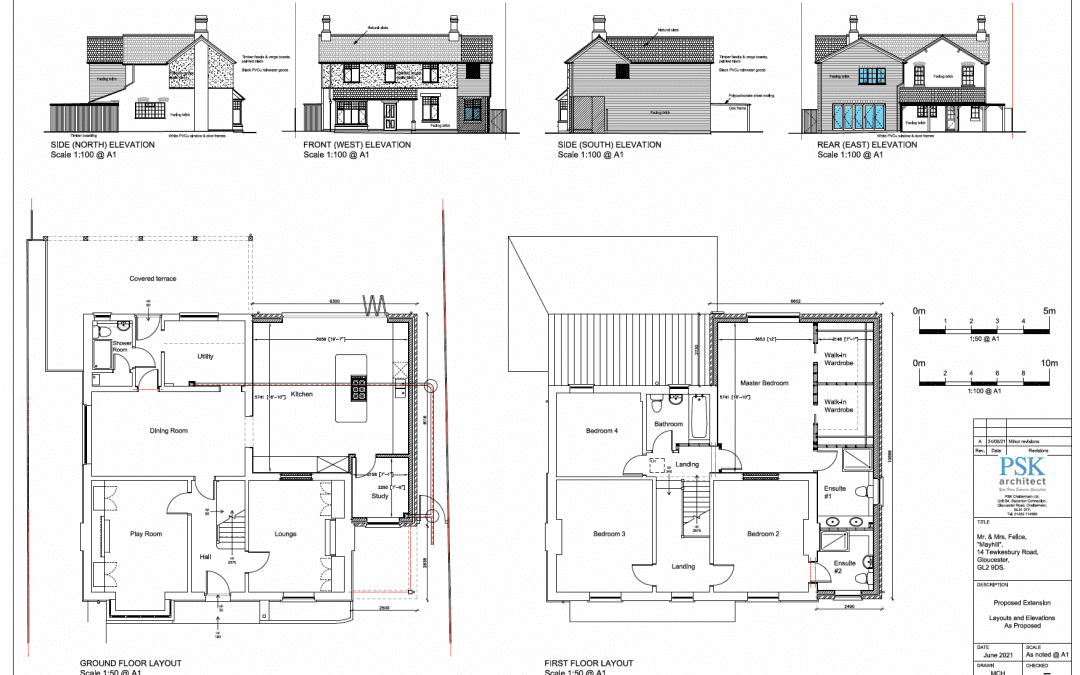
by admin | Oct 26, 2021 | Gallery
Proposed Side/Rear Extension for Detached Property Proposed and agreed layout for a detached property in Gloucester. These proposed plans for a two storey rear and side extension. Incorporate a new kitchen layout with study/home office. The second storey includes a...
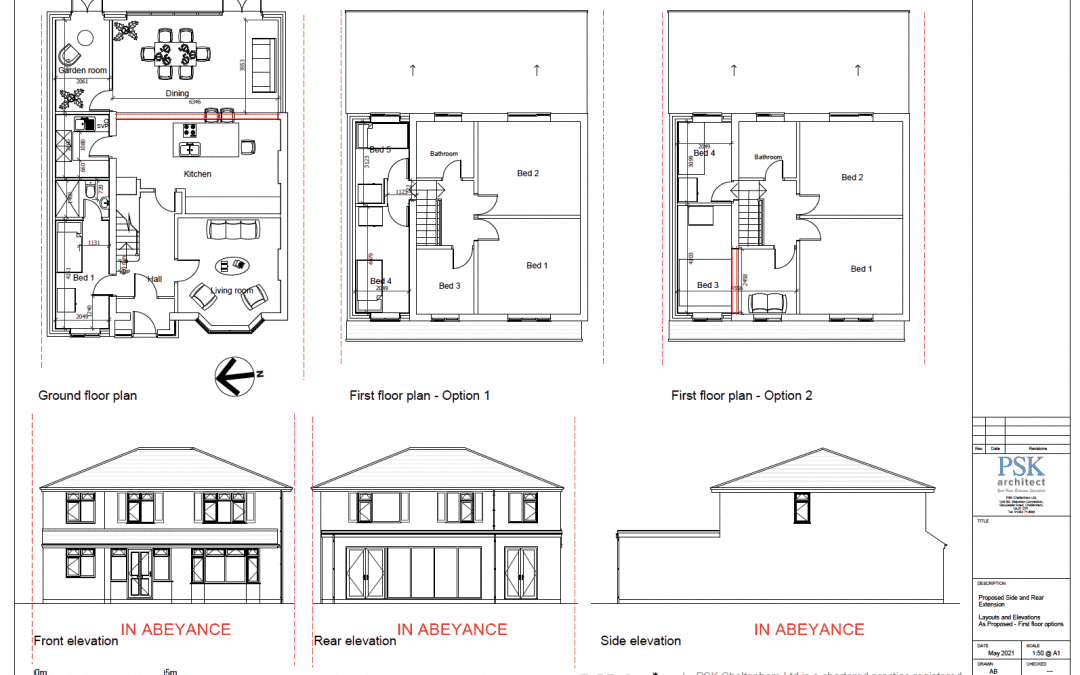
by admin | Oct 26, 2021 | Extensions, Gallery
Two Storey Side Extension A proposed layout for a side extension. It consists of an additional ground floor bedroom with on-suite. A new utility has been included leading from the existing kitchen, there’s a small day room that could double as a home office and a new...
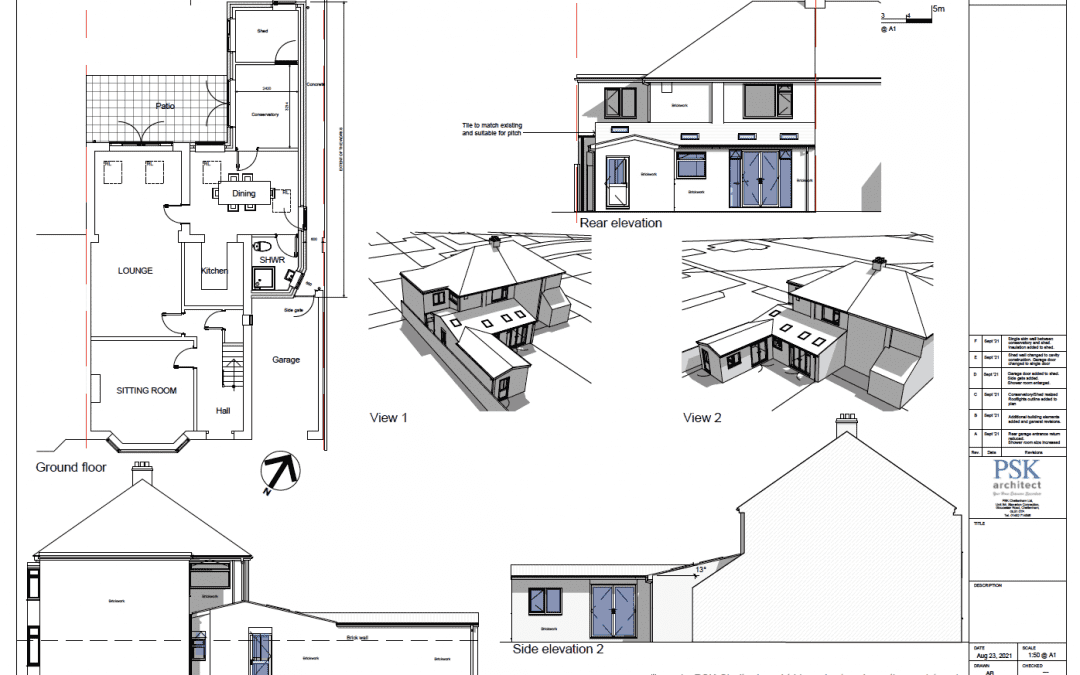
by admin | Oct 26, 2021 | Extensions, Gallery
3D Plans for a Single Storey Rear Extension Single storey side and rear extension in Cheltenham. Here is an example of 3D plans for a single storey rear extension for a semi detached property. The plans include a new shower room and dining room with a conservatory and...






