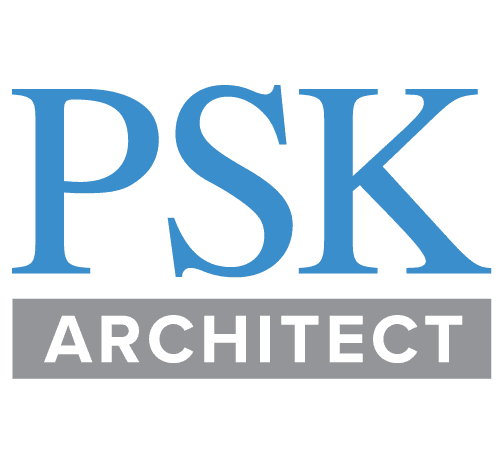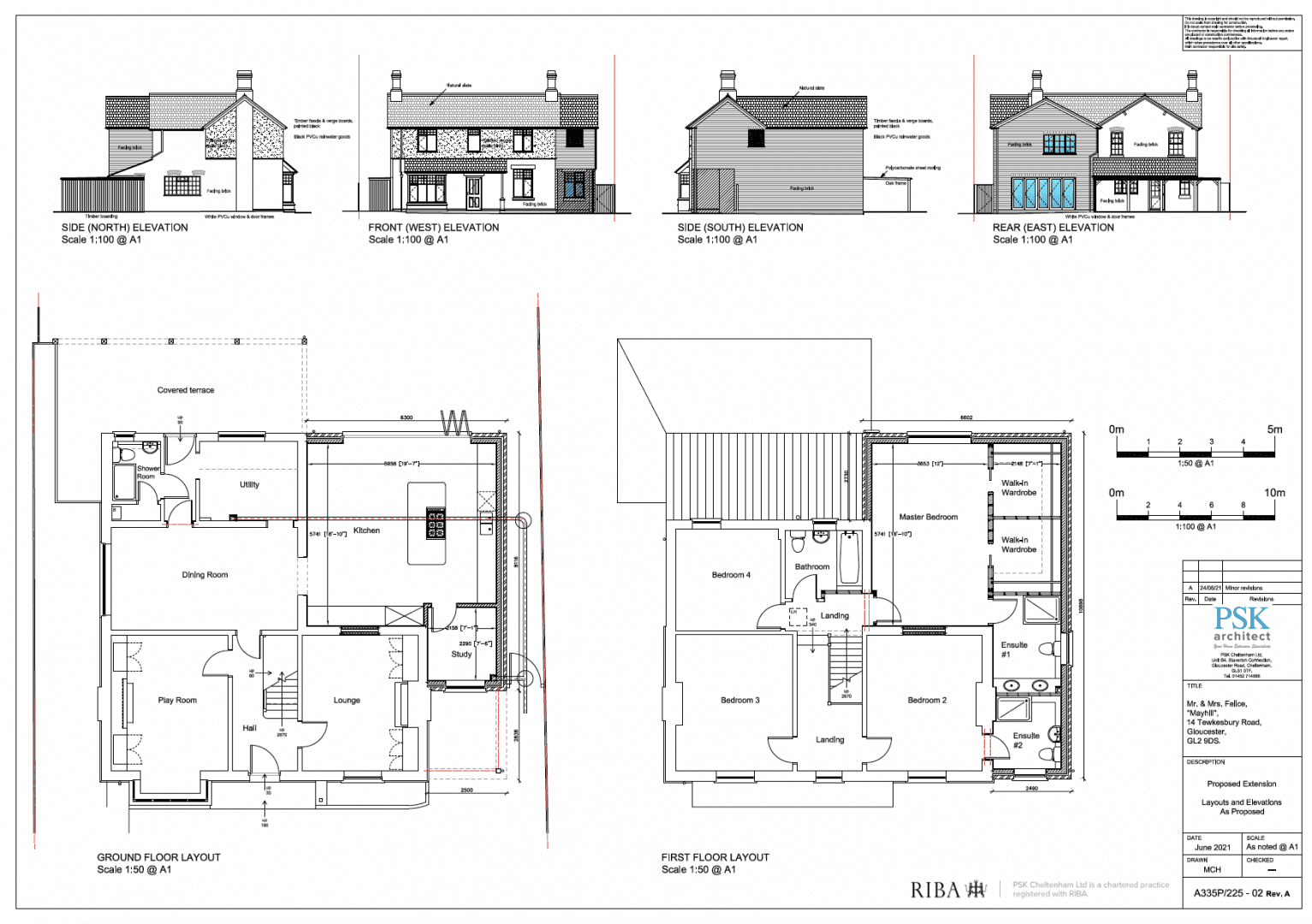Proposed Side/Rear Extension for Detached Property
Proposed and agreed layout for a detached property in Gloucester.
These proposed plans for a two storey rear and side extension. Incorporate a new kitchen layout with study/home office.
The second storey includes a master bedroom with on-suite bathroom and new his and hers wardrobes, there is also a new on-suite from an existing bedroom incorporated in the side elevation.

