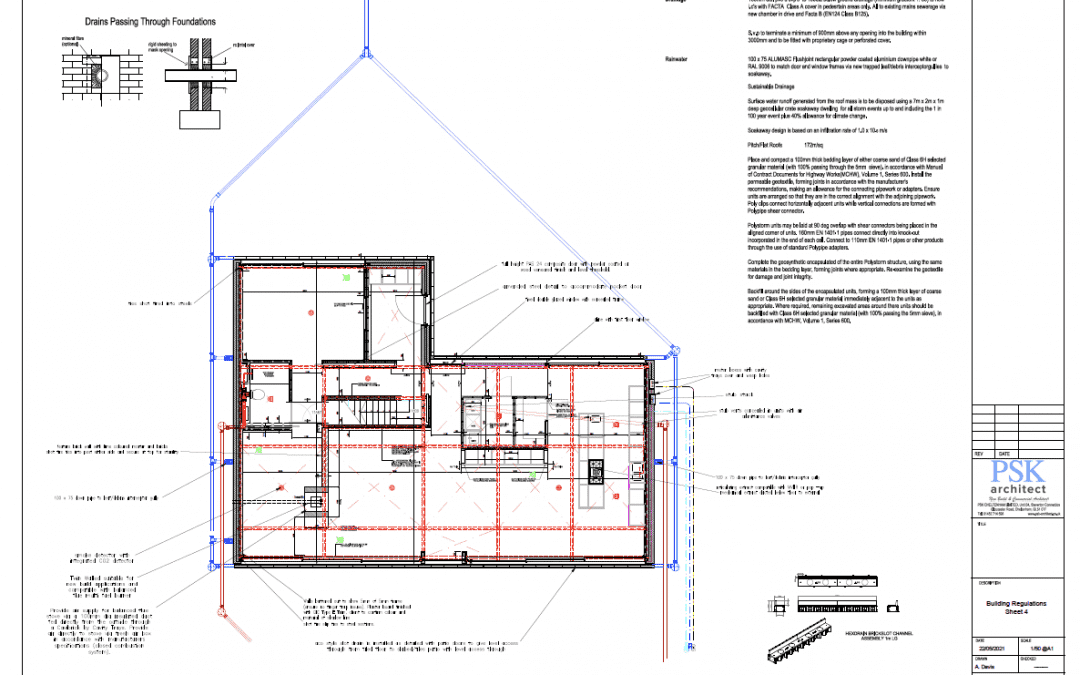
by admin | Nov 9, 2021 | New Builds
Back to gallery Charlton Kings, Cheltenham Get in touch Click to Download/View PDF Click to Download/View PDF Click to Download/View PDF Click to Download/View PDF Click to Download/View PDF Click to Download/View...
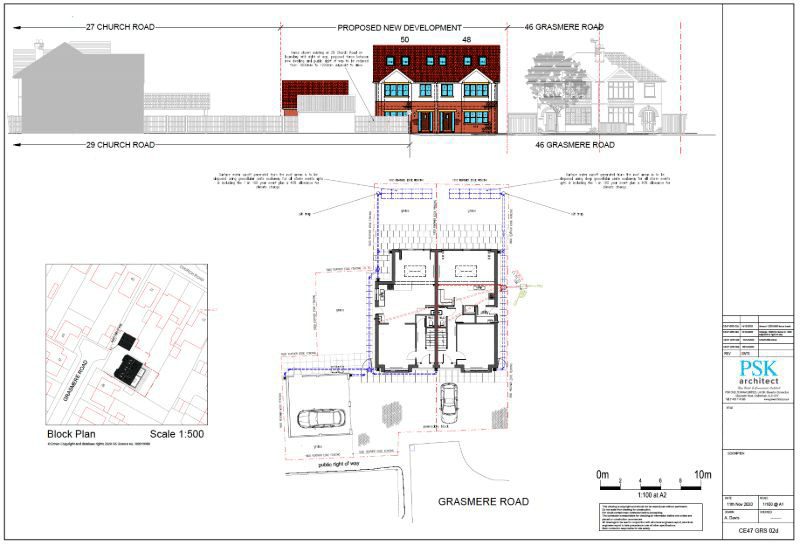
by admin | Nov 1, 2021 | Gallery, New Builds, Planning Consultant
Development of 2 Dwellings Grasmere Road, Longlevens – Gloucester City Council This was a successful infill development of two dwellings within Gloucester City boundary. The planning permission was secured for two houses with garage parking in full without any...
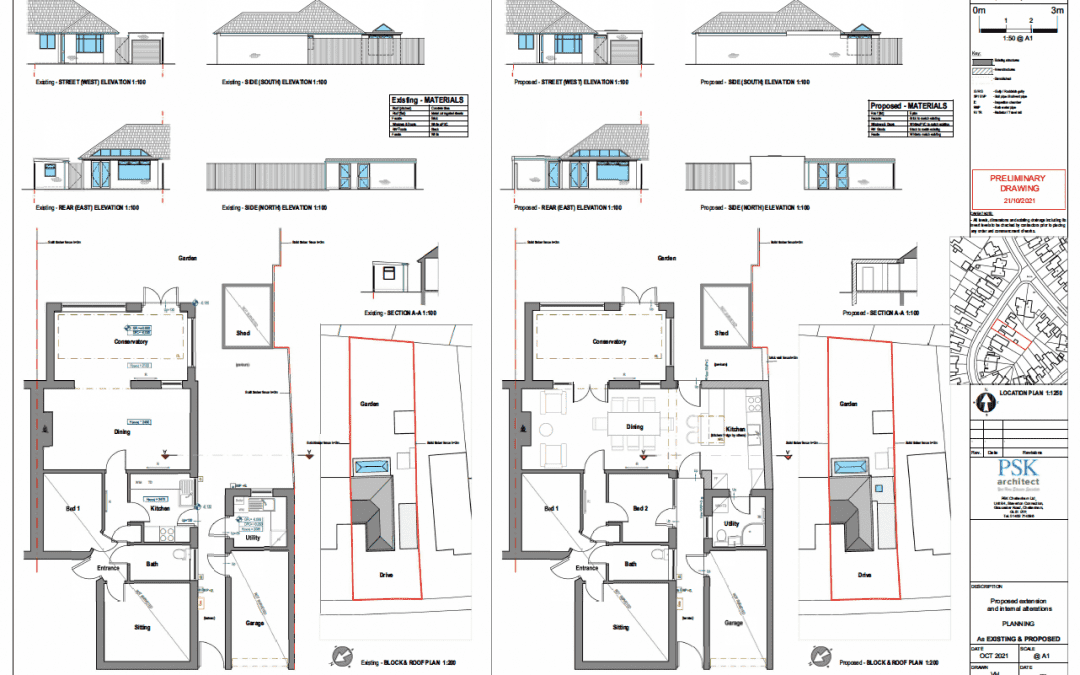
by admin | Oct 26, 2021 | Gallery, New Builds
Project in Hucclecote, Gloucester An example of a survey drawing for a proposed rear extension. All extensions require a full survey prior to proposed drawings being drafted. The attached drawing is for a semi detached bungalow. Surveys take around 2-3 hours to...
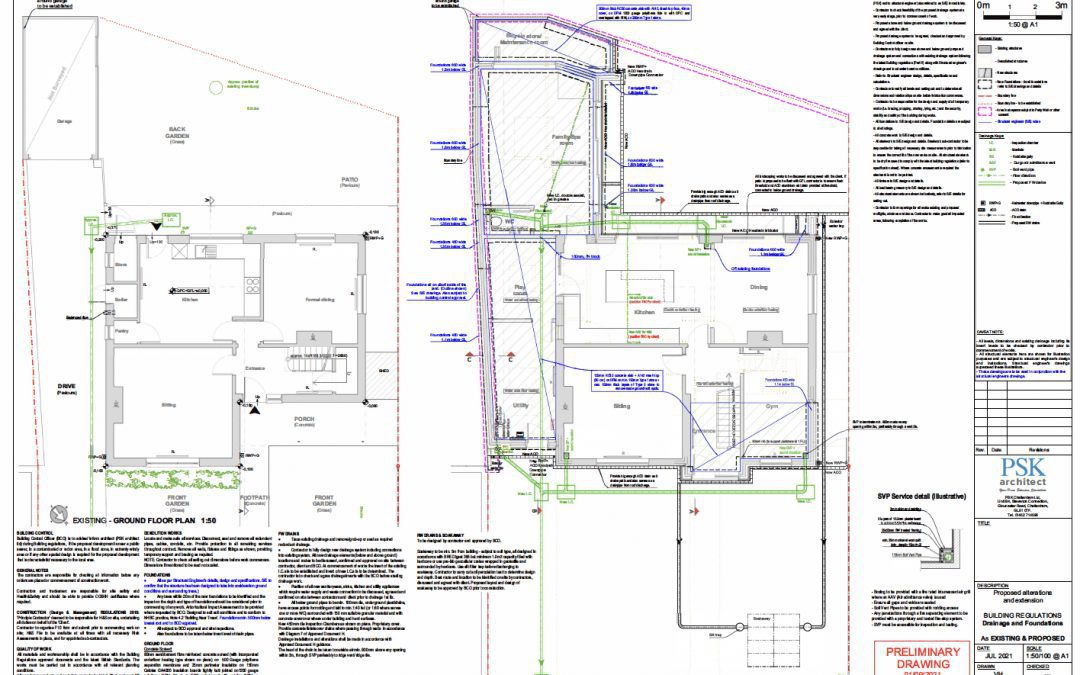
by admin | Oct 26, 2021 | Gallery, New Builds
Full Building Regulation Details This is an example of our full building regulation details for a large extension, and full renovation for a project in Cheltenham. It specifies all foul and rainwater drainage, windows, doors, aperture openings and all sub base...
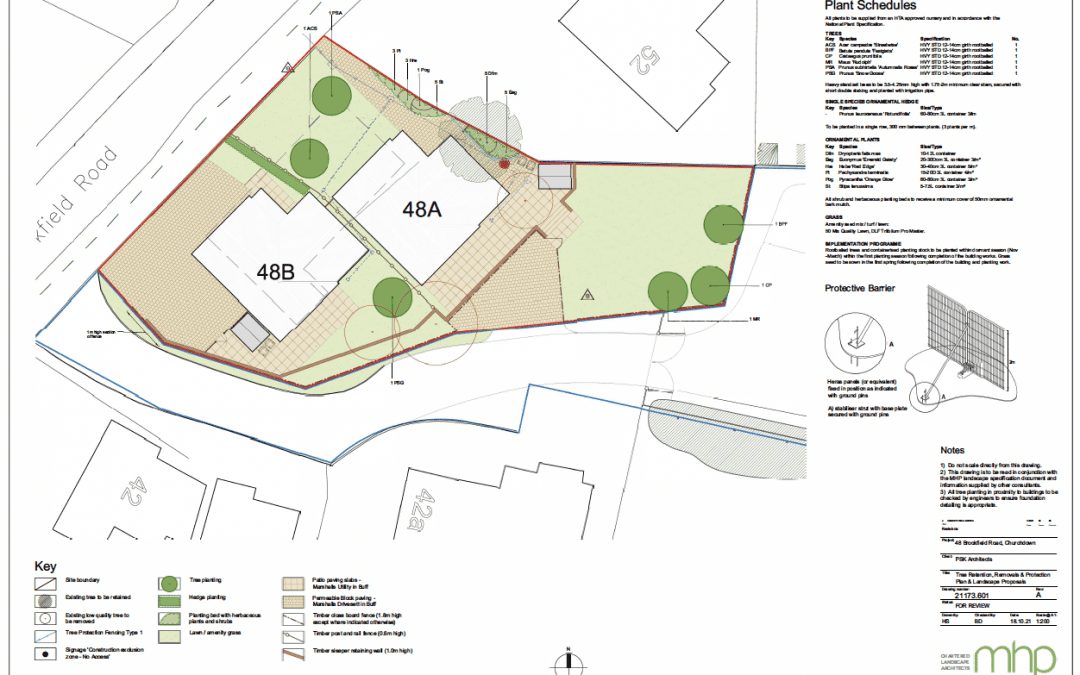
by admin | Oct 26, 2021 | Gallery, New Builds
Back to gallery Landscaping Plans for New Build Landscaping details for two detached dwellings in Churchdown. Local authorities are increasingly wary of new developments, due to them often causing the loss of trees, hedges and shrubs. Most new build houses now need...
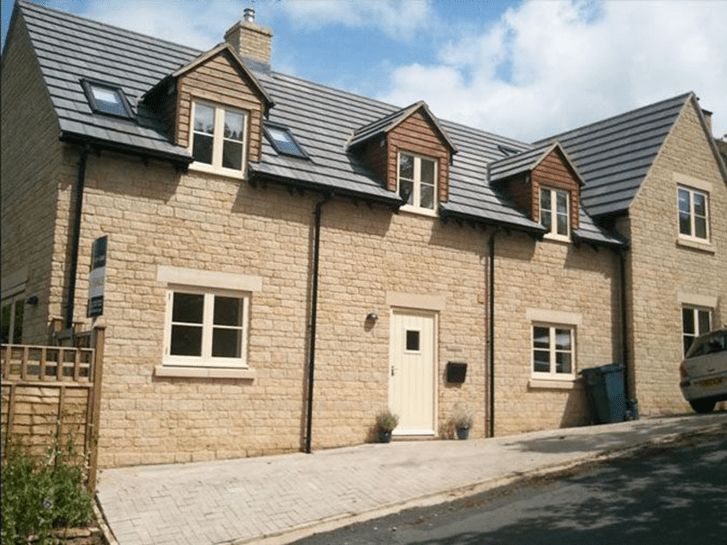
by admin | Oct 19, 2021 | Gallery, New Builds
Back to gallery Detached house, Cleeve hill, Cheltenham. This brief consisted of a significantly elevated section of land on Cleeve Hill. Planning permission was acquired for a detached traditional stone property. The 4 bedroom house plans include three bedrooms and...







