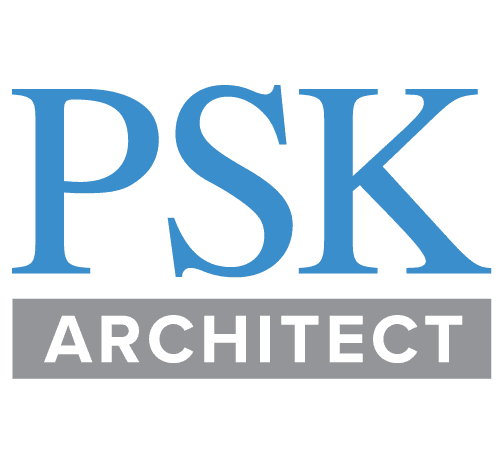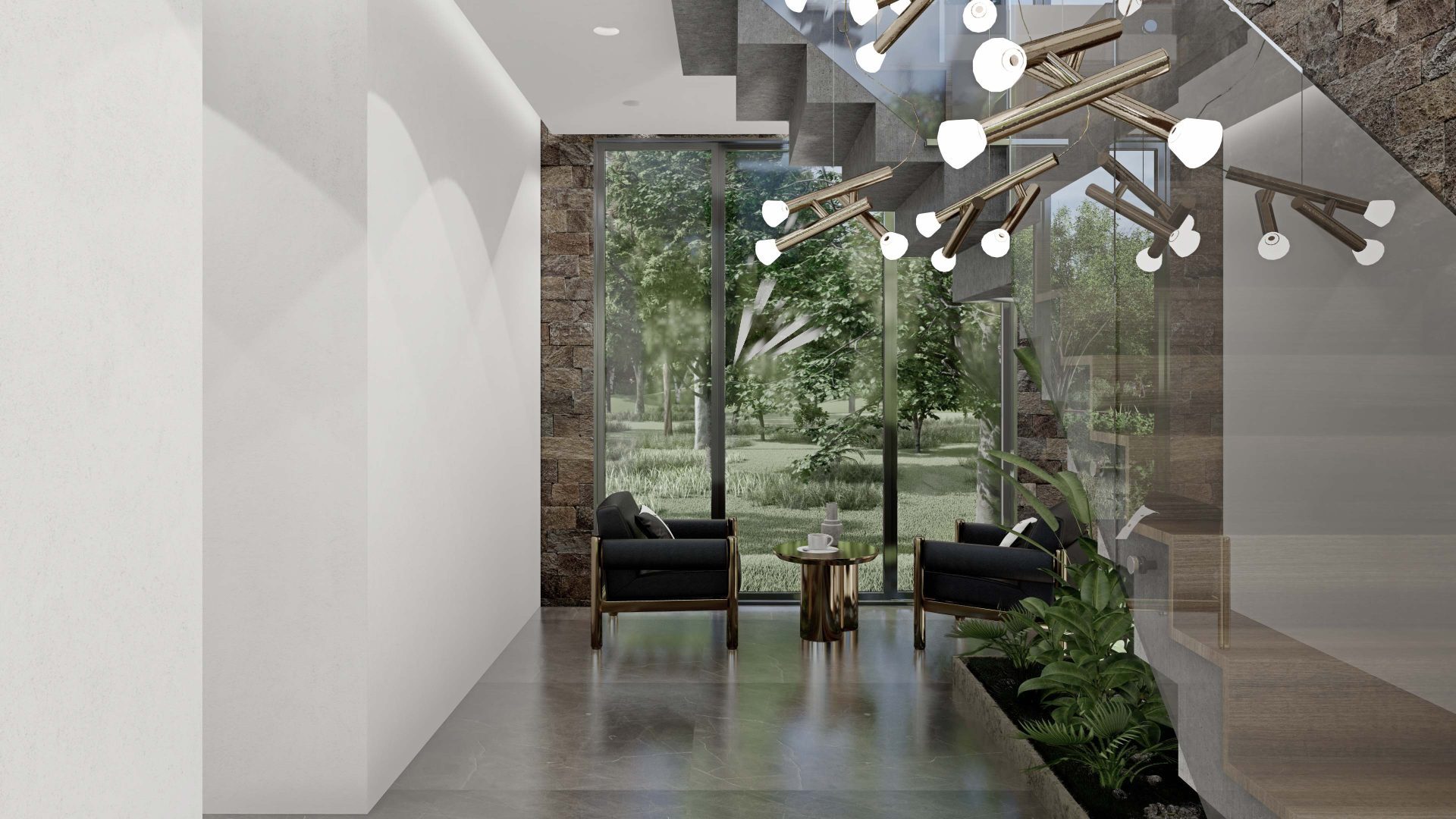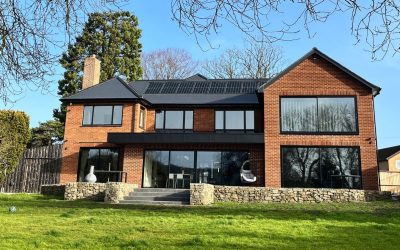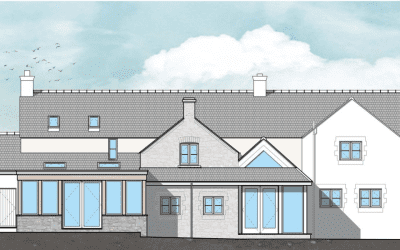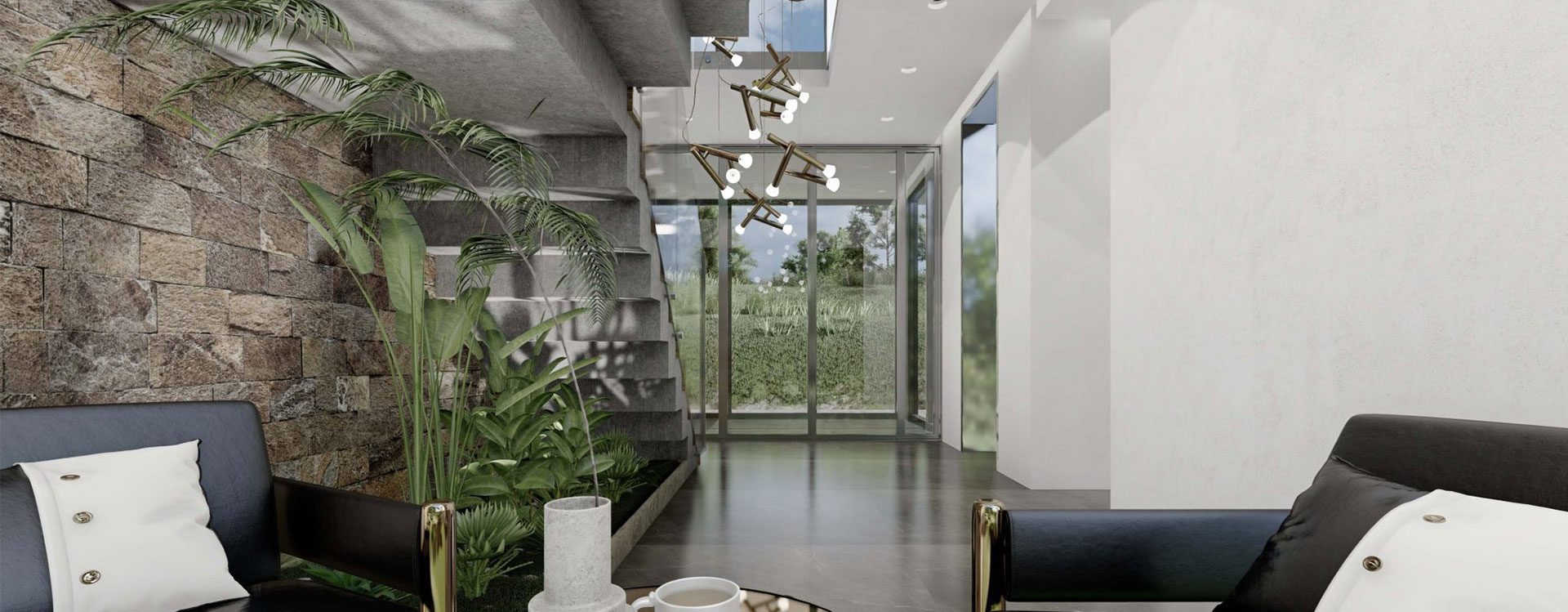
Baunton Rise, Cotswolds – ongoing
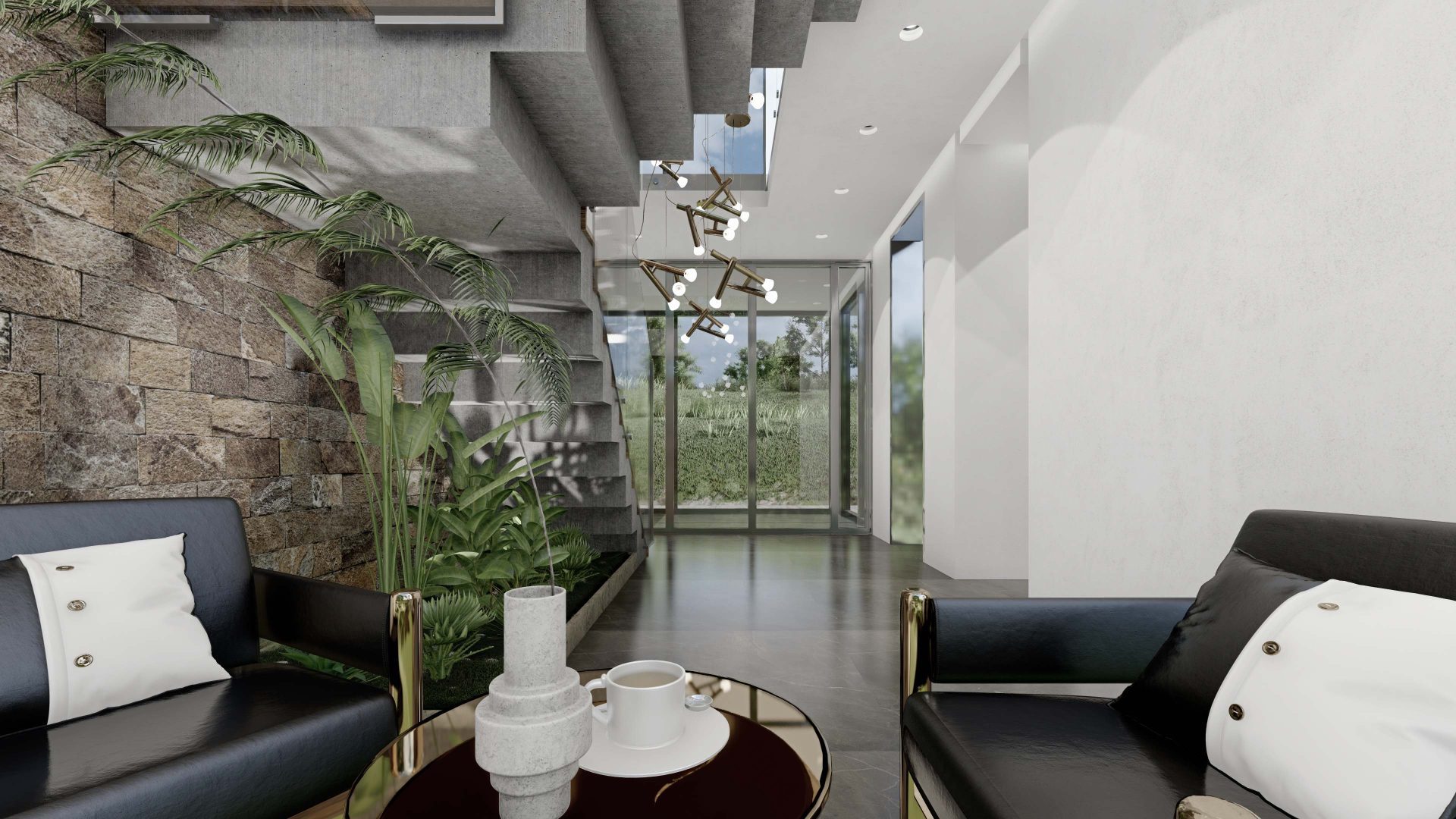
Architecture for the Senses.
Situated in a scenic Cotswolds environment, the site inspired the question “How?” leading to the discovery of ways to create and develop the concept of a new house.
Well-being and sustainability were the driving forces behind a set of requirements that needed to be achieved. The building’s design was carefully crafted to take advantage of the stunning views of the surrounding fields, also maximising the penetration of natural light. The building’s open volume toward the southwest, as well as its exposure to sunlight and quality views, create optimal conditions for improving health and well-being.
The art of shape and materials
The villa boasts a striking sculptural design that harmoniously blends with the picturesque natural surroundings. With the appearance of floating above the landscape, this creation exudes an air of sophistication.
The skilled use of natural and niche materials, such as stone and COR-TEN, further enhances the structure’s appeal, manifesting charm and elegance. From the facade details to the overall design, every aspect of this structure radiates uncompromising quality and timeless beauty.
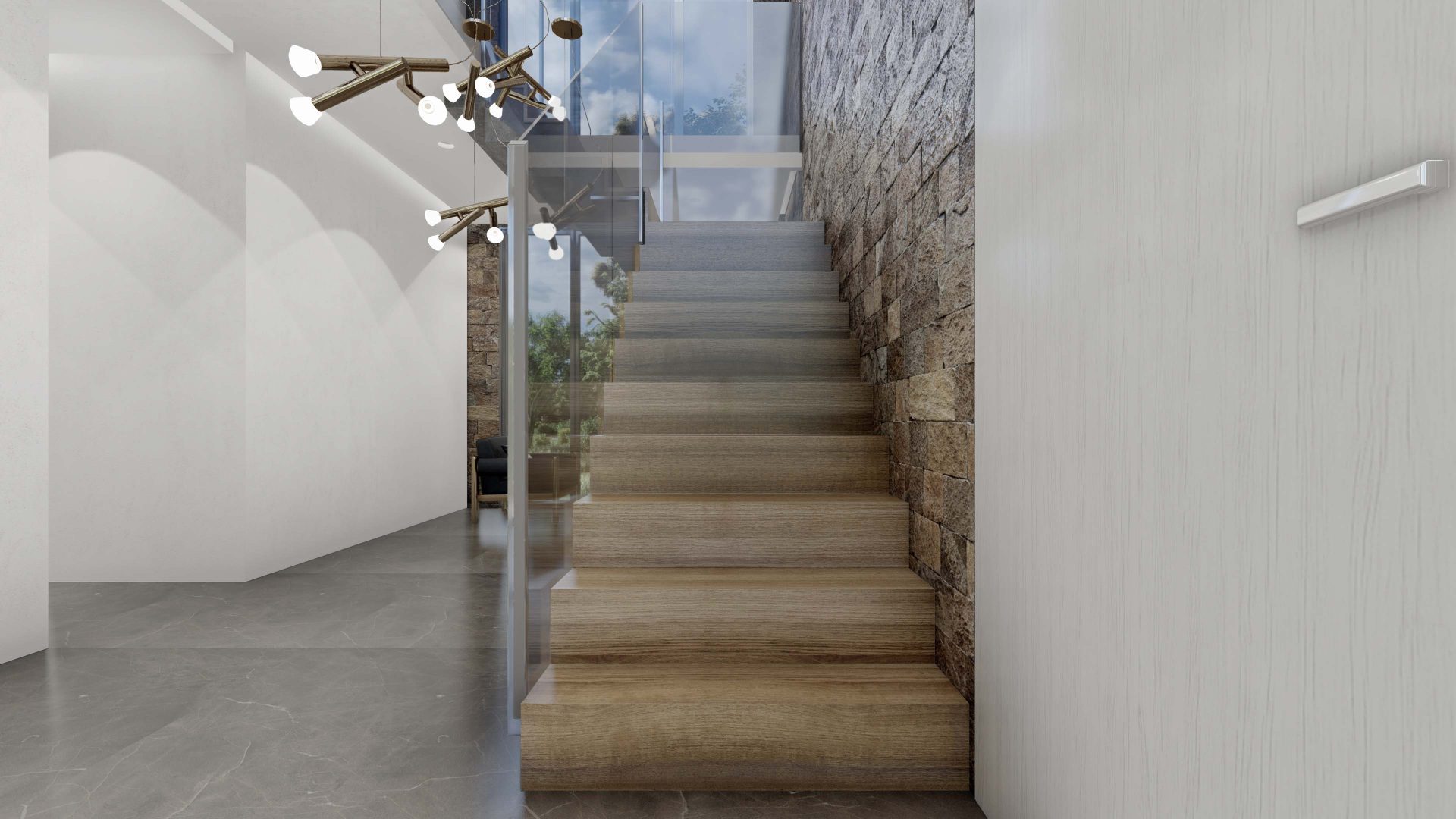
Layout
The house design encompasses two floors, featuring living spaces on the ground floor alongside guest accommodation. Floor-to-ceiling openings enable the living areas to naturally extend outdoors when the glazed doors are open and benefit from the uninterrupted views. The master bedroom, workshops, library, and other additional spaces are placed on the first floor. The rooms are generously proportioned, giving flexibility for a variety of family activities and entertaining.
The master suite comprises a bedroom with a large dressing room and en-suite bathroom for him and her. The ambience is one of luxury and privacy, with views overlooking the garden so the clients can wake up to the panoramic scenery of the fields.
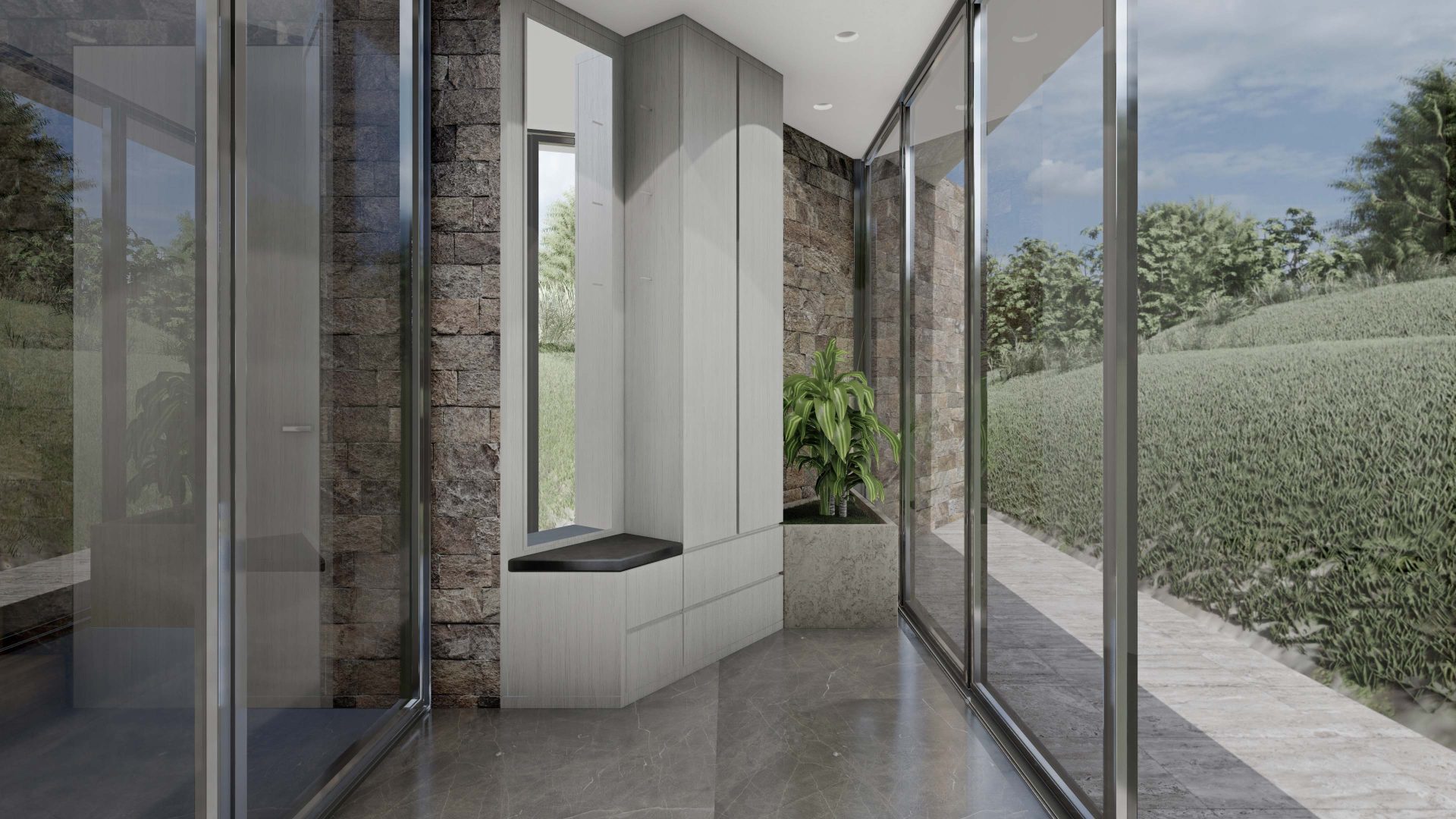
Sustainably-Led and Energy-Efficient
Another design objective was to enhance energy efficiency by incorporating the passive design concept. Sustainability principles were integrated early in the design process, targeting emissions associated with heating, cooling, ventilation, and lighting. This approach was driven by the client’s desire to construct a sustainable dwelling, and the need to address the ecological emergency by targeting zero carbon.
To maximise solar energy usage, the building is oriented toward the sun’s path and has large areas of glazing. Shading devices are proposed on the south elevation to avoid overheating during summer. The south-facing orientation allowed 23 adjustable solar panels installed on the roof. All habitable rooms were designed to optimise daylight, with curtain walls in the open space, kitchen, living, and dining areas and ample fenestration in night-time areas.
Creating Homes That Go Beyond Just Being Buildings
The resulting home allows the clients to feel connected to nature from the comfort of the living space, permitting them to experience the peace and tranquillity associated with the Cotswolds. The mission to design homes that provide a genuine sense of belonging and comfort is embodied in this new project.
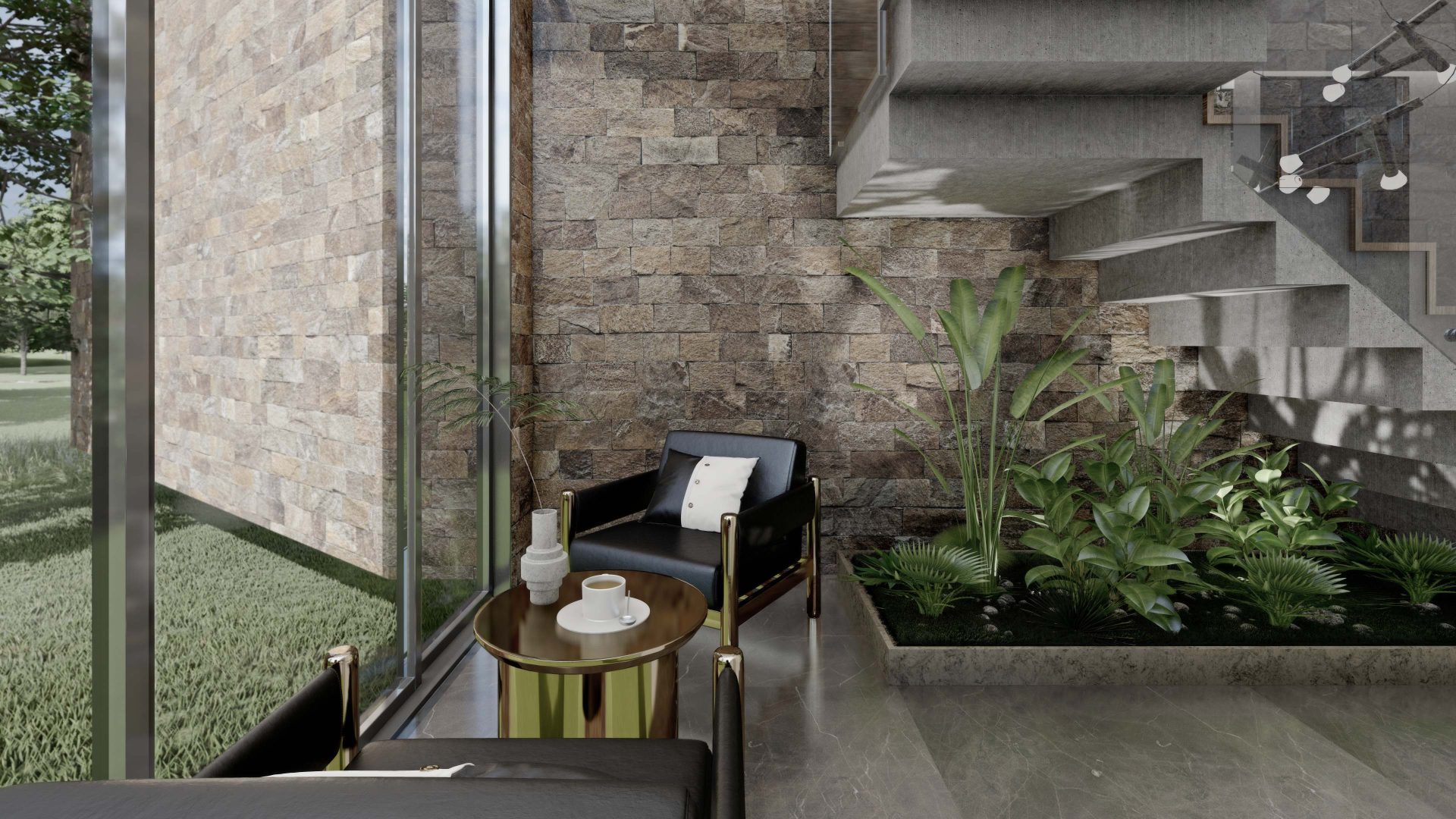
ALL IMAGES BY elmira mehmetaj
Architecture Category
Residential Architecture
Contemporary New Homes
Location
Cotswolds
Status
Ongoing
Related Projects.
Stunning Home Transformation
Stunning Home Transformation: A Perfect Blend of Modern Design and Functionality At PSK, we pride...
Dancers Cottage, Cotswolds
Preserving the heritage assets. Situated within the Withington Conservation Area and the Cotswolds...
