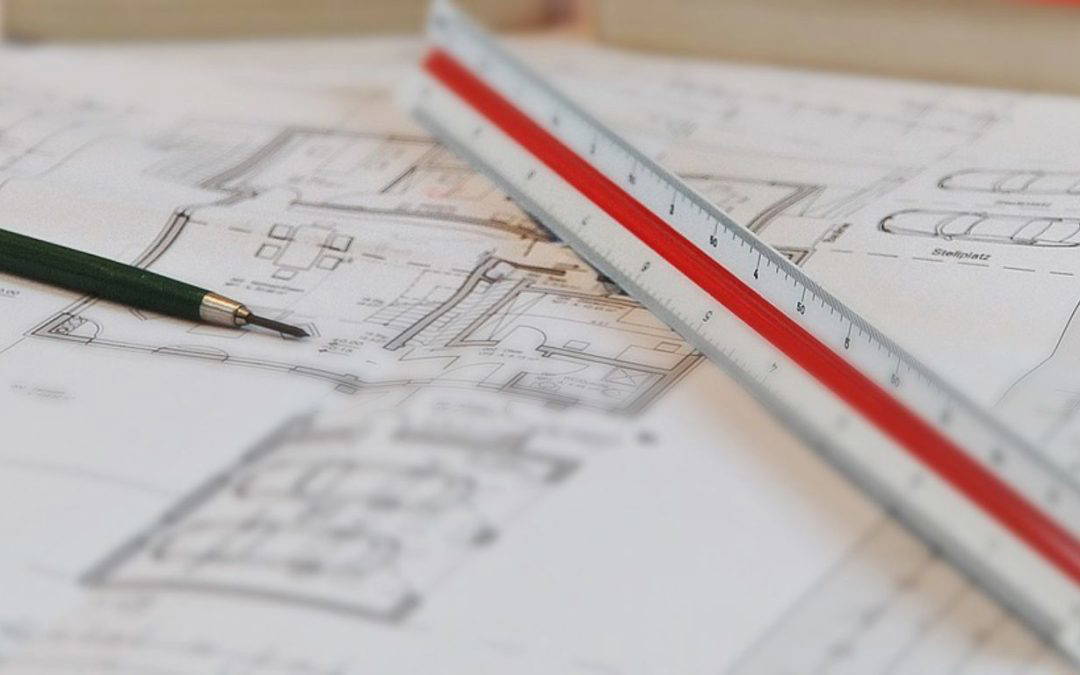Planning Drawings vs. Building Regulation Drawings
Introduction
When embarking on a construction project, whether it’s a new home, an extension, or a commercial building, the process involves several stages, each requiring a unique set of drawings and documentation. Two essential types of drawings in this process are Planning Drawings and Building Regulation Drawings. While both are integral to the success of a construction project, they serve distinct purposes and are submitted to different authorities. In this blog post, we’ll delve into the key differences between Planning Drawings and Building Regulation Drawings to help you understand their roles and significance.
Planning Drawings
Planning Drawings are typically the first set of drawings produced in the early stages of a construction project. These drawings serve a primary purpose, which is to gain planning permission or approval from local authorities. Here are the key features and functions of Planning Drawings:
- Aesthetic Focus: Planning Drawings primarily focus on the appearance and aesthetics of the proposed structure. They are aimed at demonstrating how the new building or extension will fit into its surroundings. This includes aspects such as scale, design, and how it complements the local environment.
- Scale and Location: These drawings show the proposed building’s position on the site, including boundaries, neighboring structures, and distances from property lines. The scale is often larger, emphasizing the finer details of the design.
- Minimal Technical Detail: Planning Drawings contain minimal technical information, such as structural details or specifications. They are more about conveying the vision of the project rather than the nitty-gritty of construction.
- Public and Stakeholder Consultation: Planning Drawings are usually shared with the public and relevant stakeholders for input and feedback. Local residents, planning authorities, and interested parties can express their views during this stage.
- Subject to Planning Permission: Approval from the local planning authority is required before construction can begin. This process may involve negotiations and revisions to address any concerns or objections.
Building Regulation Drawings
Building Regulation Drawings, on the other hand, come into play once you’ve received planning permission. These drawings are essential for obtaining building regulations approval and ensuring that the construction complies with safety and quality standards. Here are the key characteristics and functions of Building Regulation Drawings:
- Technical Detail: Building Regulation Drawings are highly technical and contain detailed information about the construction, including structural calculations, insulation specifications, fire safety measures, and more. They provide precise instructions for the construction process.
- Compliance with Standards: These drawings must adhere to national and local building codes and regulations. They ensure that the project meets safety and environmental standards, such as energy efficiency and accessibility requirements.
- Structural Elements: Building Regulation Drawings specify the dimensions, materials, and placement of structural elements like beams, columns, foundations, and load-bearing walls. They also detail drainage, plumbing, and electrical systems.
- Not for Aesthetic Review: Building Regulation Drawings are typically not reviewed for aesthetic concerns. The primary focus is on technical compliance and ensuring the safety and functionality of the building.
- Issued to Building Control: Instead of seeking public input, Building Regulation Drawings are submitted to the local building control or authority for approval. These authorities review the drawings to ensure they meet all the necessary regulations.
Conclusion
In summary, while both Planning Drawings and Building Regulation Drawings are essential in the construction process, they serve distinct purposes and undergo different review processes. Planning Drawings emphasize the visual and aesthetic aspects of the project and are subject to approval by planning authorities, while Building Regulation Drawings are highly technical, focusing on safety and compliance with building regulations. Understanding the differences between these two types of drawings is crucial for a successful construction project, as it ensures that the design is not only visually appealing but also structurally sound and safe for occupancy.
We offer both professional plan & elevation drawings as well as building regulation drawings. See our standard planning package and other available services for more information.
If you’re based around Cheltenham, Gloucester, or surrounding areas we at PSK would love the opportunity to help you with your project. Get in contact today.

