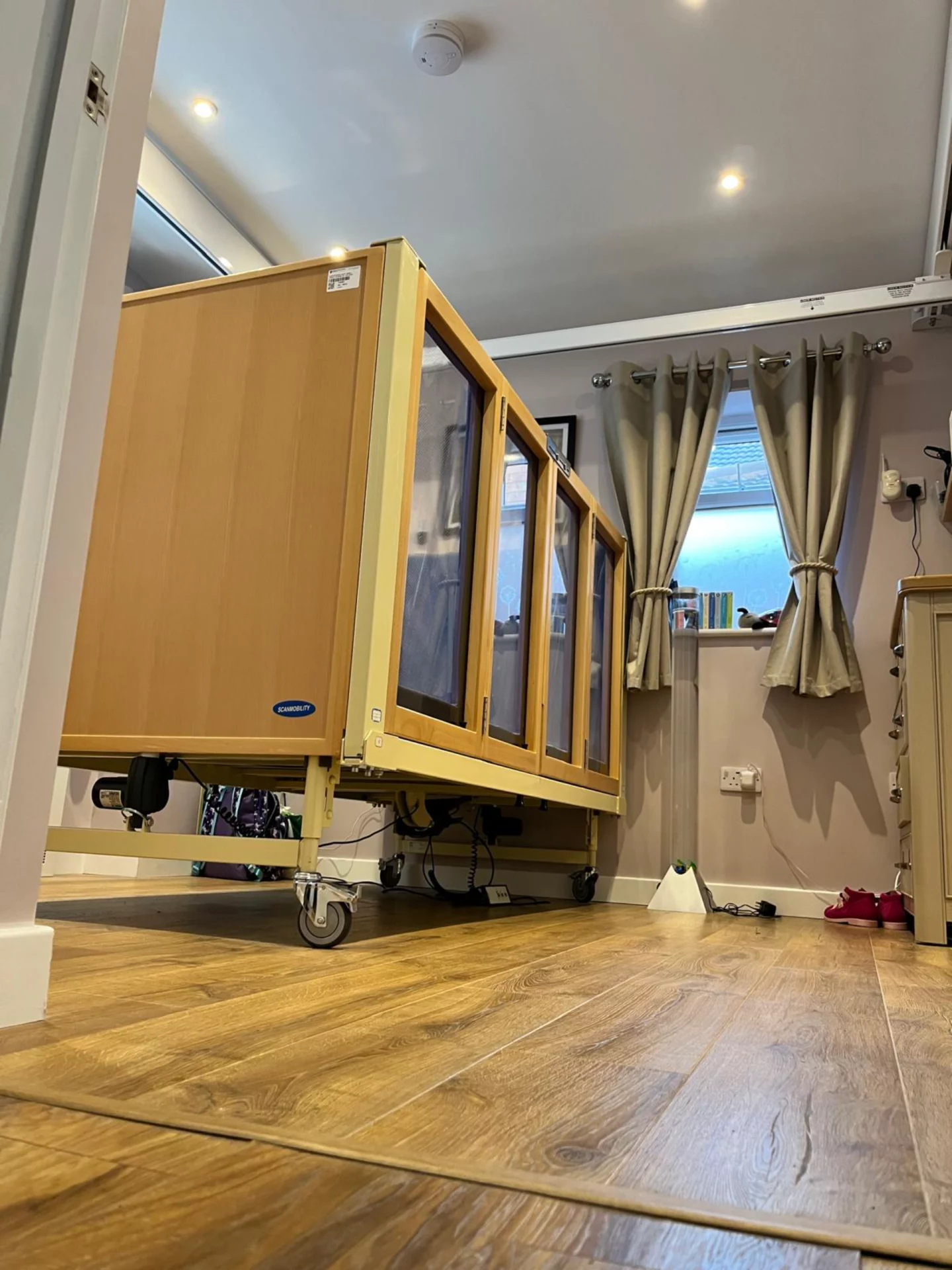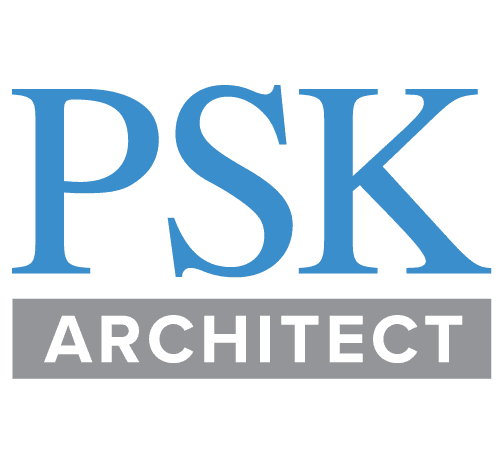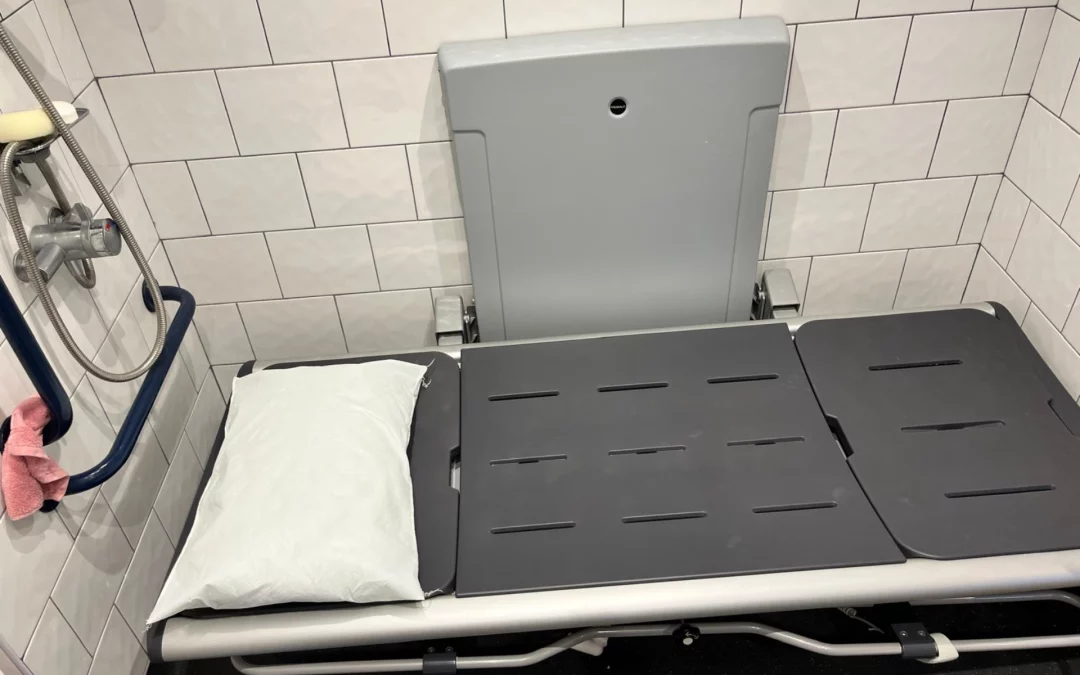A long-term vision: Adapting a family home for comfort, accessibility, and function
At PSK Architect, we believe that the best architectural solutions evolve with the needs of the people who live in them. That’s why it’s always rewarding to be part of projects that span years, helping clients transform their homes step-by-step to suit changing requirements. This is especially true for one of our cherished clients who initially came to us in 2011, seeking a single-storey extension for their kitchen and dining area. Over time, their needs shifted, and they returned to us multiple times to reimagine their space, culminating in a 2021 addition designed with specialist features for their disabled daughter. This project holds a special place in our hearts as it showcases the power of thoughtful design to transform everyday life.
2011: A warm, open space for family gatherings
The journey began in 2011 with a single-storey extension to enlarge the kitchen and dining area, creating an open, inviting space perfect for family gatherings. This extension allowed the family to enjoy more natural light, more seating, and ample storage, enhancing the functionality and warmth of their home. In the dining area, we incorporated custom-built seating with integrated storage, a feature that has since become a favourite for our clients as it provides both style and practicality. This initial project laid the groundwork for a home that’s functional, beautiful, and adaptable, setting the stage for the transformations yet to come.
2013: Converting the garage into a functional office and adding an entrance porch
Two years later, the family approached us again with a new vision: to convert their unused garage into an office space. The addition of this home office provided a quiet, dedicated space for work, which became increasingly valuable as the family’s lifestyle evolved. Alongside this conversion, we added an entrance porch, enhancing the home’s curb appeal and creating a welcoming, accessible entryway that would serve the family well for years to come.
2021: Adapting for accessibility – creating a specialist bedroom and ensuite
In 2021, the family’s needs shifted once more, and we embarked on our most transformative project with them yet. Their daughter required a more accessible living space, so we designed a side extension to include a bedroom and ensuite tailored specifically to her needs. This wasn’t just a typical extension; it was a carefully crafted, inclusive space designed with input from a hospital occupational therapist to ensure all the necessary equipment and functional requirements were met.
The side extension itself may have been modest—only half a metre wide—but it proved crucial in making the new bedroom fully functional for a wheelchair user. To accommodate this, we had to support the corner of the house with steel beams, creating extra space downstairs while maintaining structural integrity. This additional width enabled us to integrate essential features such as ample turning space for the wheelchair, along with a seamless hoist system connecting the bedroom and ensuite. The ensuite includes a wetroom-style design with space for turning, a disabled-accessible toilet, and a specially adapted sink.
To further accommodate the family’s needs, we added a built-in storage cupboard for medical and mobility equipment, ensuring that everything is both within reach and neatly stored. These considerations allow for effortless movement and provide the family with a practical, accessible solution that supports daily caregiving.

Creating spaces that work for the whole family
While accessibility was a primary focus for the 2021 renovation, we also wanted to ensure that the rest of the family had a functional, comfortable space that met their needs. To that end, we remodeled the ground floor to include a new utility room and a downstairs bathroom. This addition has proven invaluable for the family’s day-to-day life, as it offers convenient facilities for everyone without disrupting the functionality of the rest of the home.
We also ensured that the entrance was modified to be wheelchair accessible, allowing easy entry to the home for both the daughter and the external physiotherapists who visit. This enhanced accessibility has not only improved convenience but has also given the family peace of mind, knowing their home is designed for the future.
Heartwarming feedback and the power of thoughtful design
One of the most rewarding aspects of working on this project has been the feedback from the client. Hearing that the functionality of the final design has “completely transformed their day-to-day lives” is deeply fulfilling and reminds us why we do what we do. Creating spaces that enhance quality of life, particularly for those with specific needs, is at the core of our practice. By working closely with healthcare professionals and understanding the practical requirements of the family, we were able to create a solution that’s not only functional but life-changing.
At PSK Architect, we’re committed to designing homes that are adaptable, functional, and crafted to suit every stage of life. This journey with our clients is a testament to the power of long-term planning and thoughtful design, allowing families to live comfortably and fully in spaces that truly work for them.

