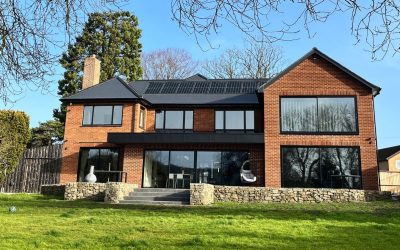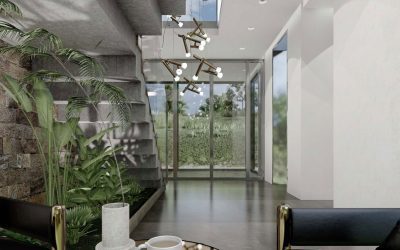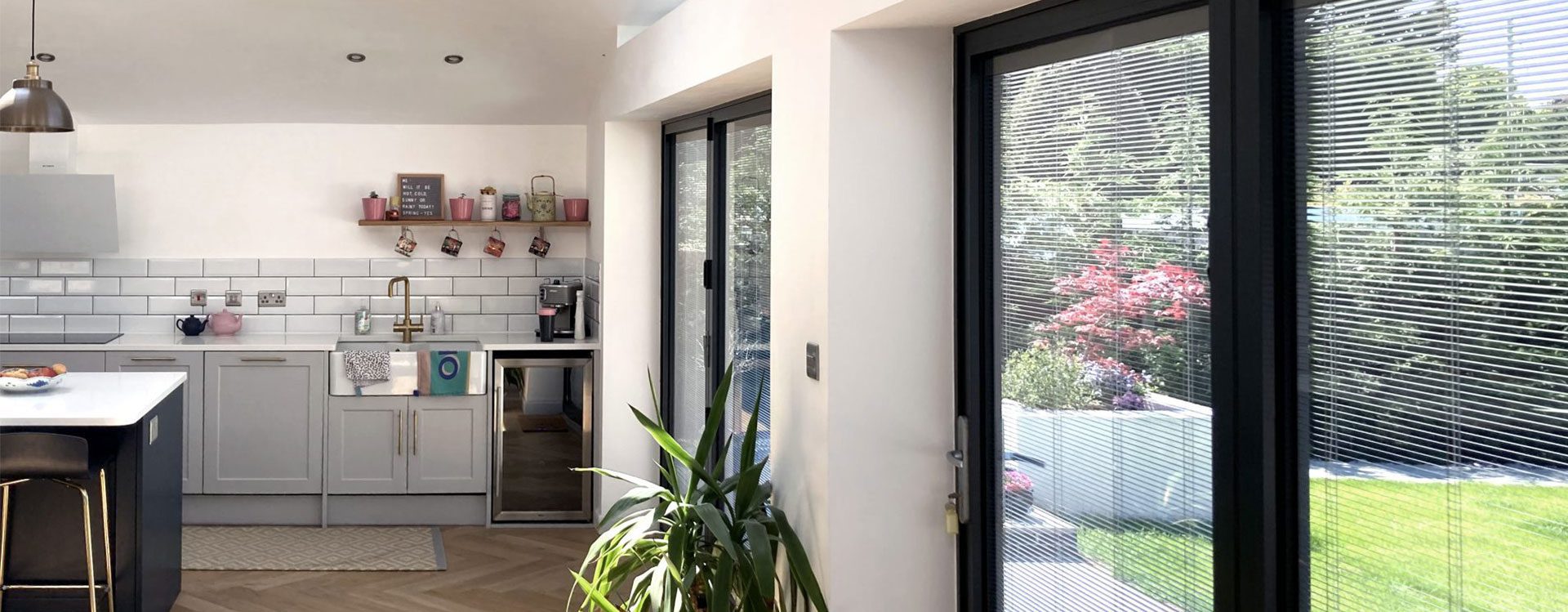
View House, Gloucestershire
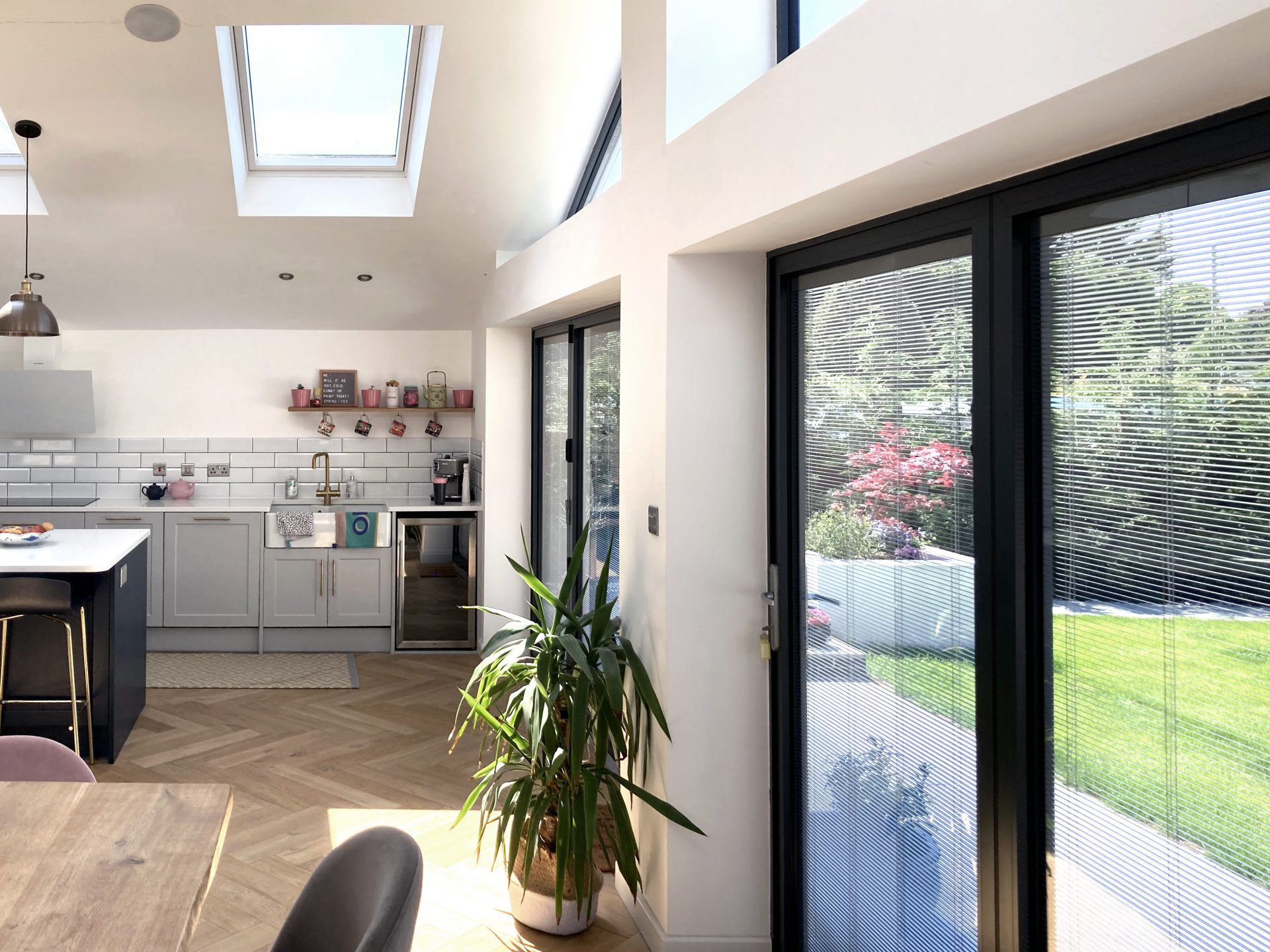
Blurring the boundaries between the natural and artificial.
The house structure underwent an interior renovation and extension, breathing fresh life into the home. The charmful interiors displayed were created by integrating an appreciative design process using philosophy, materiality, art, colour and texture.
Biophilic design is one of the core principles and philosophies the PSK team uses to produce soothing interiors.
The biophilia component accompanied the View House architecture and interior design by integrating more daylighting and openness to the outer environment. The project features various window types that open the interior up to the outside. Several opening forms pour natural light into the open kitchen, dining and sitting, also allowing an undisturbed view.
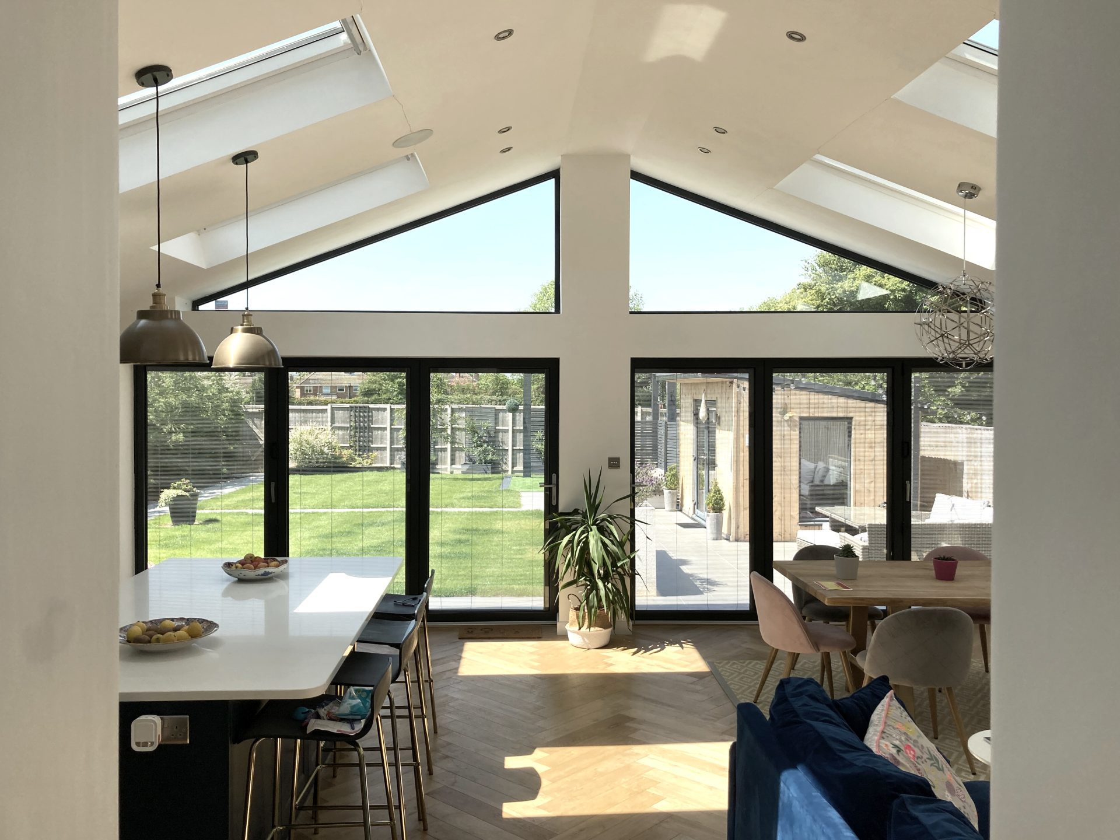
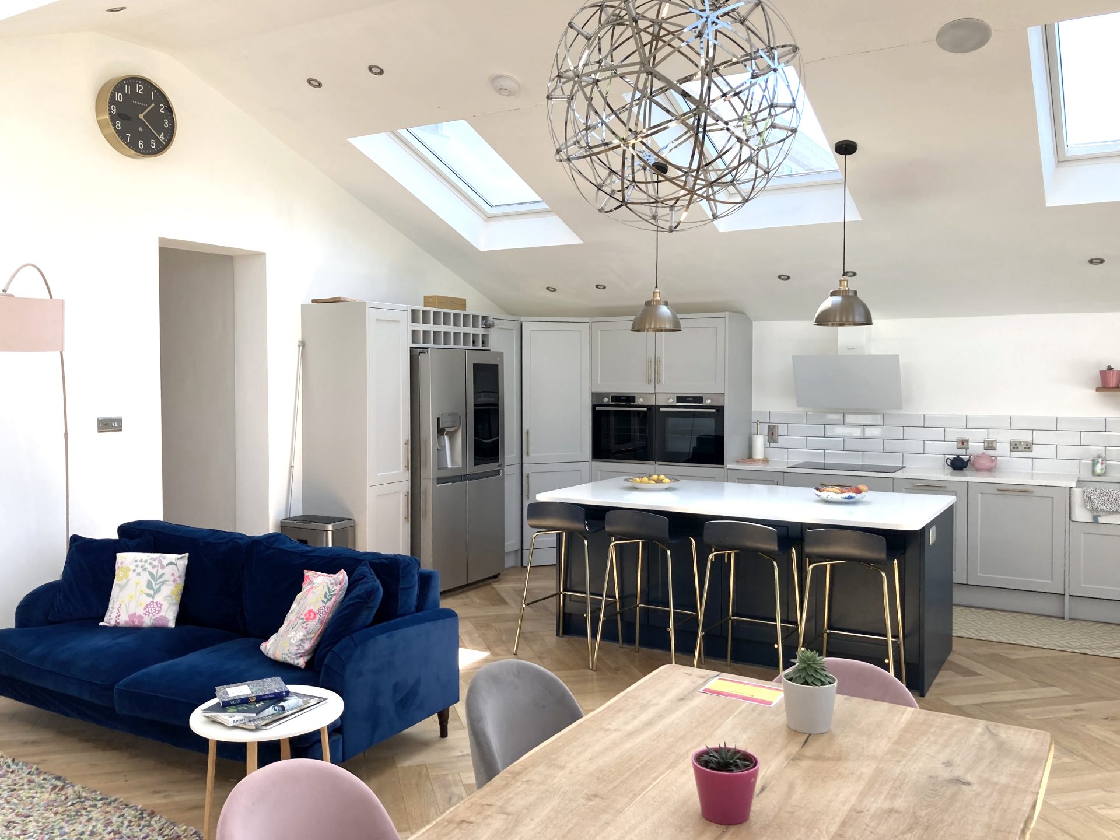
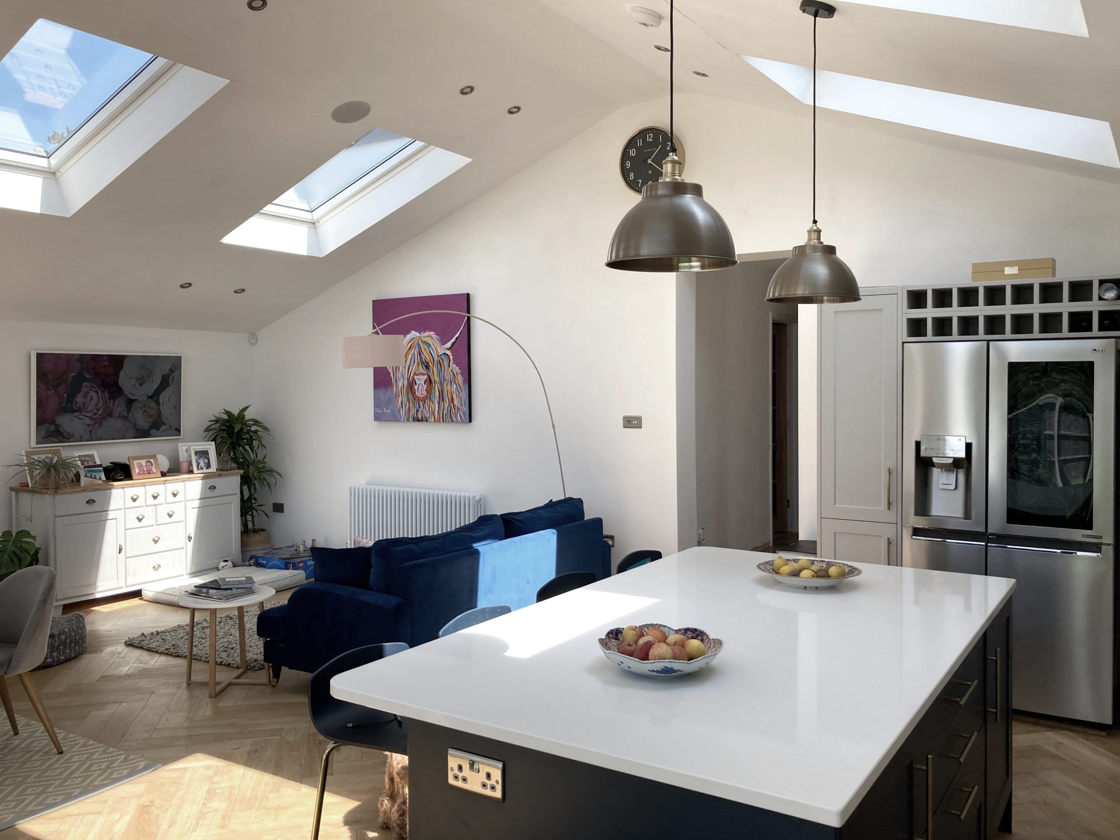
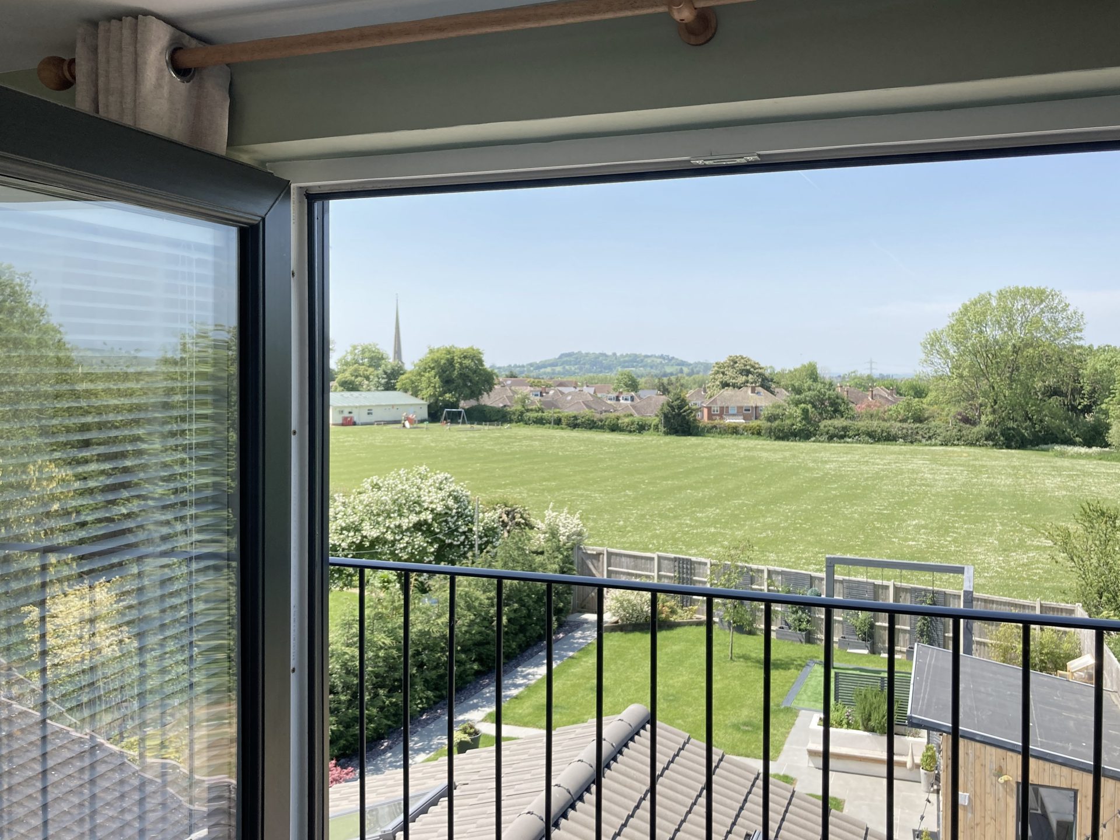
Sustainability is at the heart of the project – embodied between the volumes and fenestration, high-performance design and strong biophilic connection. The “regenerative architecture” of the new extension created a positive impact on its setting by reframing the relationship between human habitation and nature.
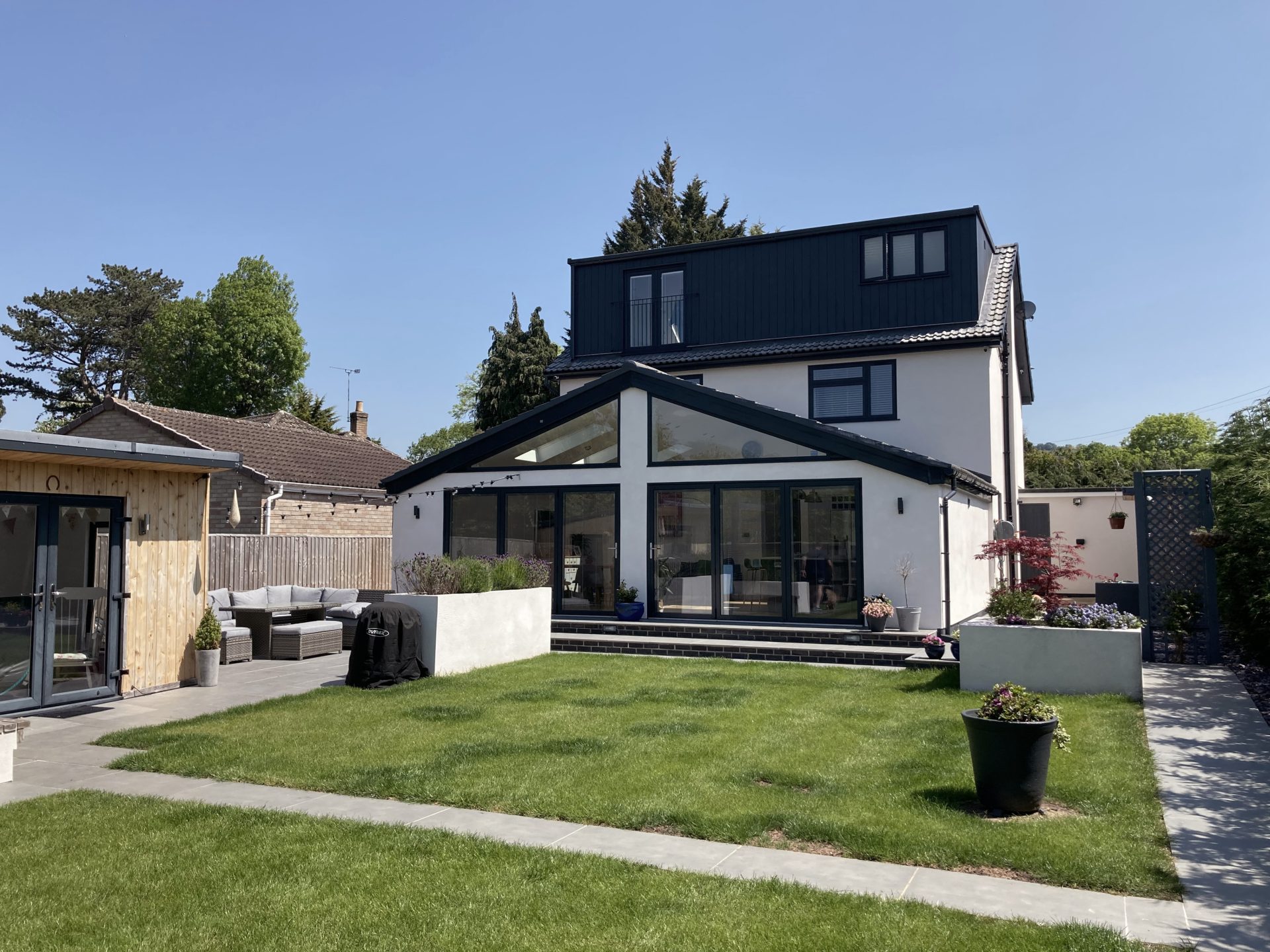
ALL IMAGES BY Paul Karlsoon
Architecture Category
Residential Architecture
Extension
Location
Gloucestershire
Status
Delivered
Related Projects.
Stunning Home Transformation
Stunning Home Transformation: A Perfect Blend of Modern Design and Functionality At PSK, we pride...
Baunton Rise, Cotswolds – ongoing
Architecture for the Senses. Situated in a scenic Cotswolds environment, the site inspired the...

