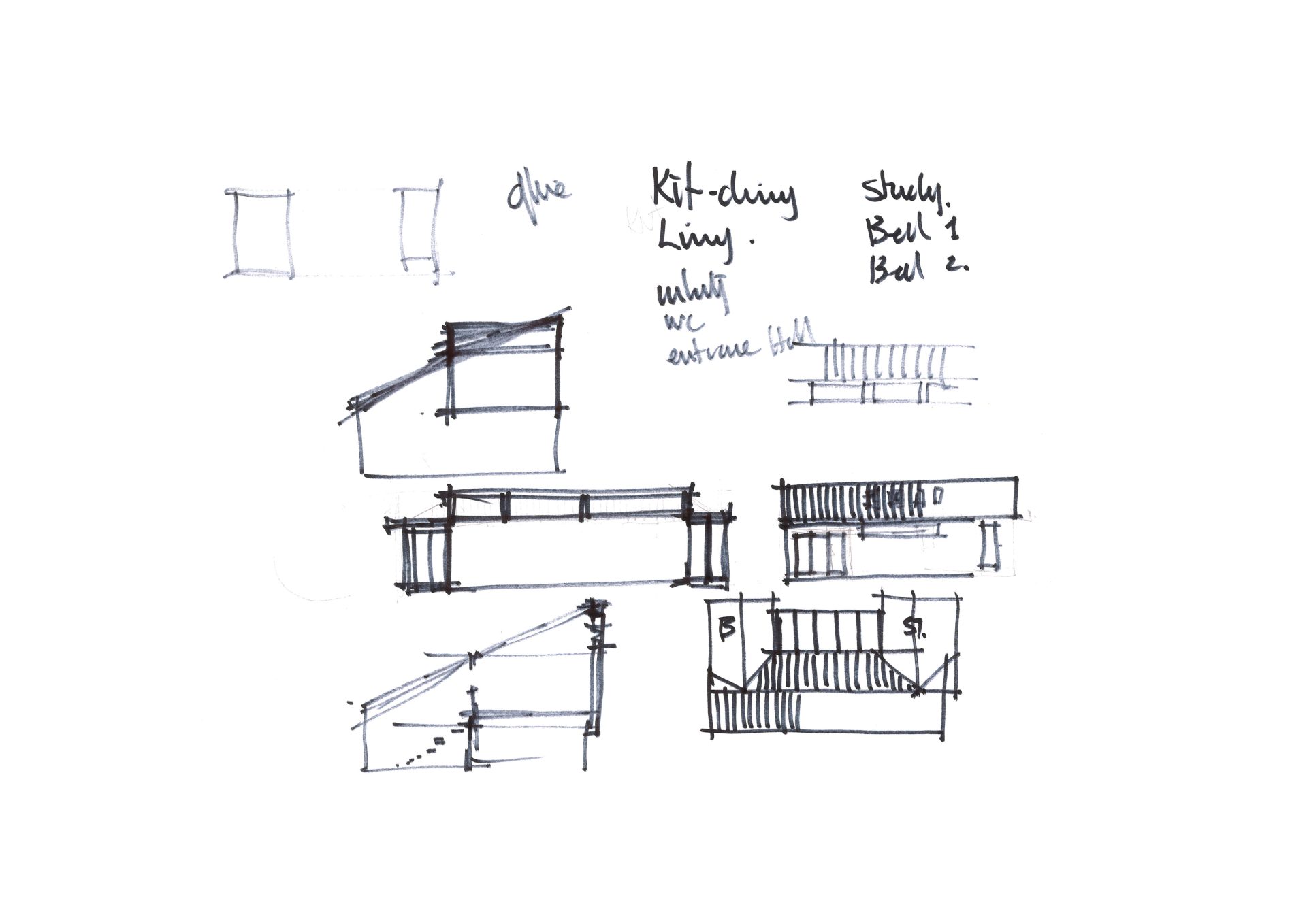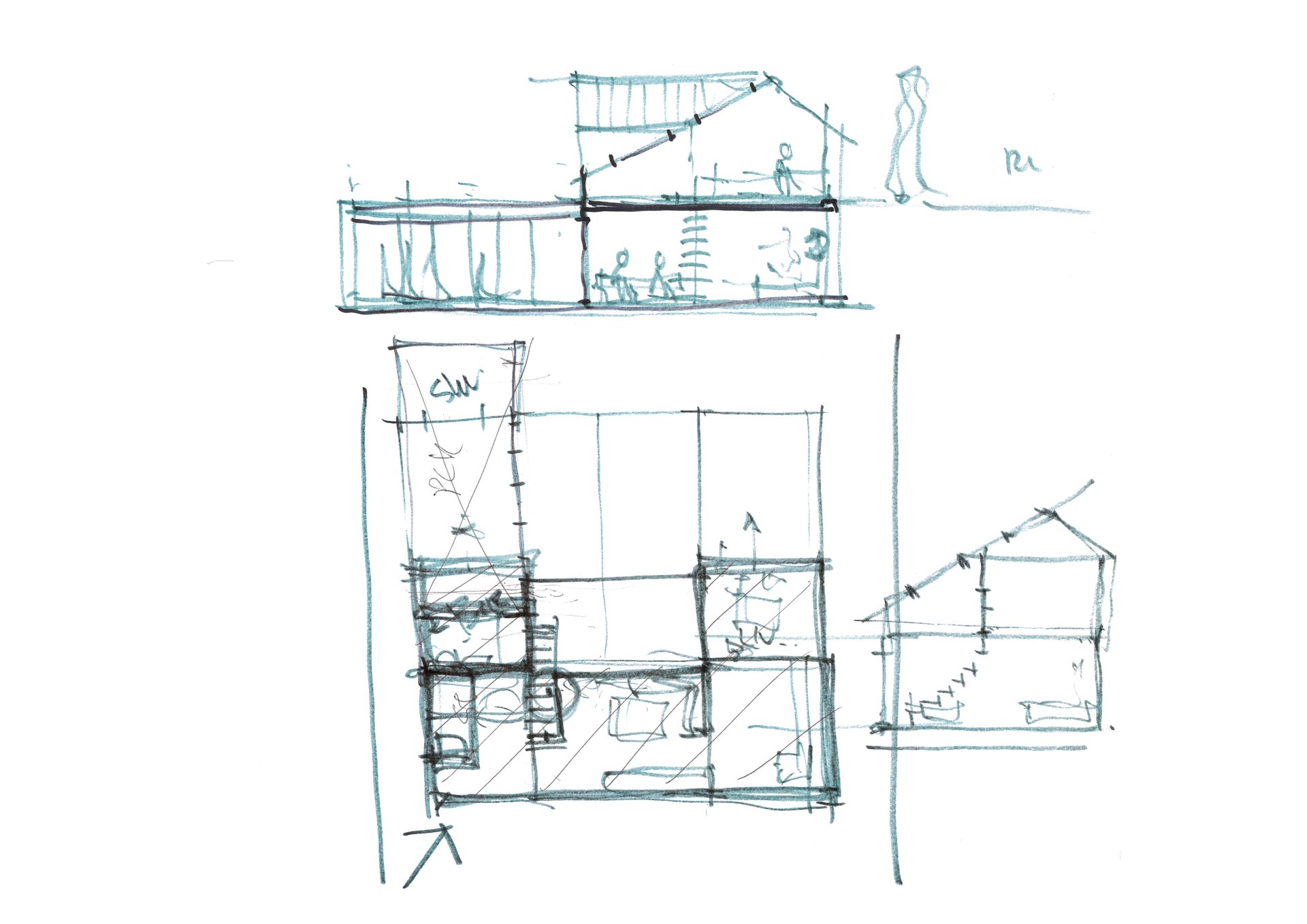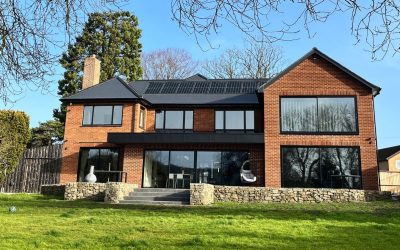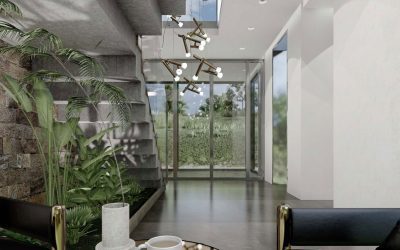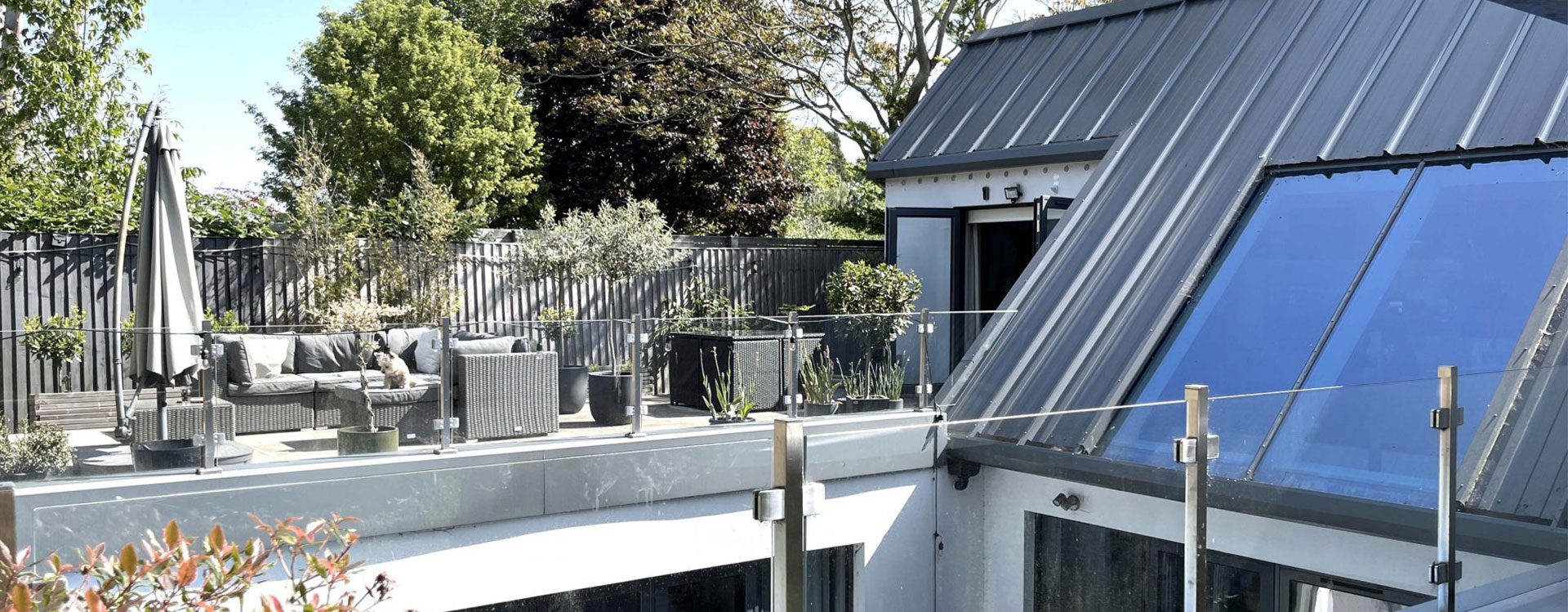
Birchley, Churchdown, Gloucestershire
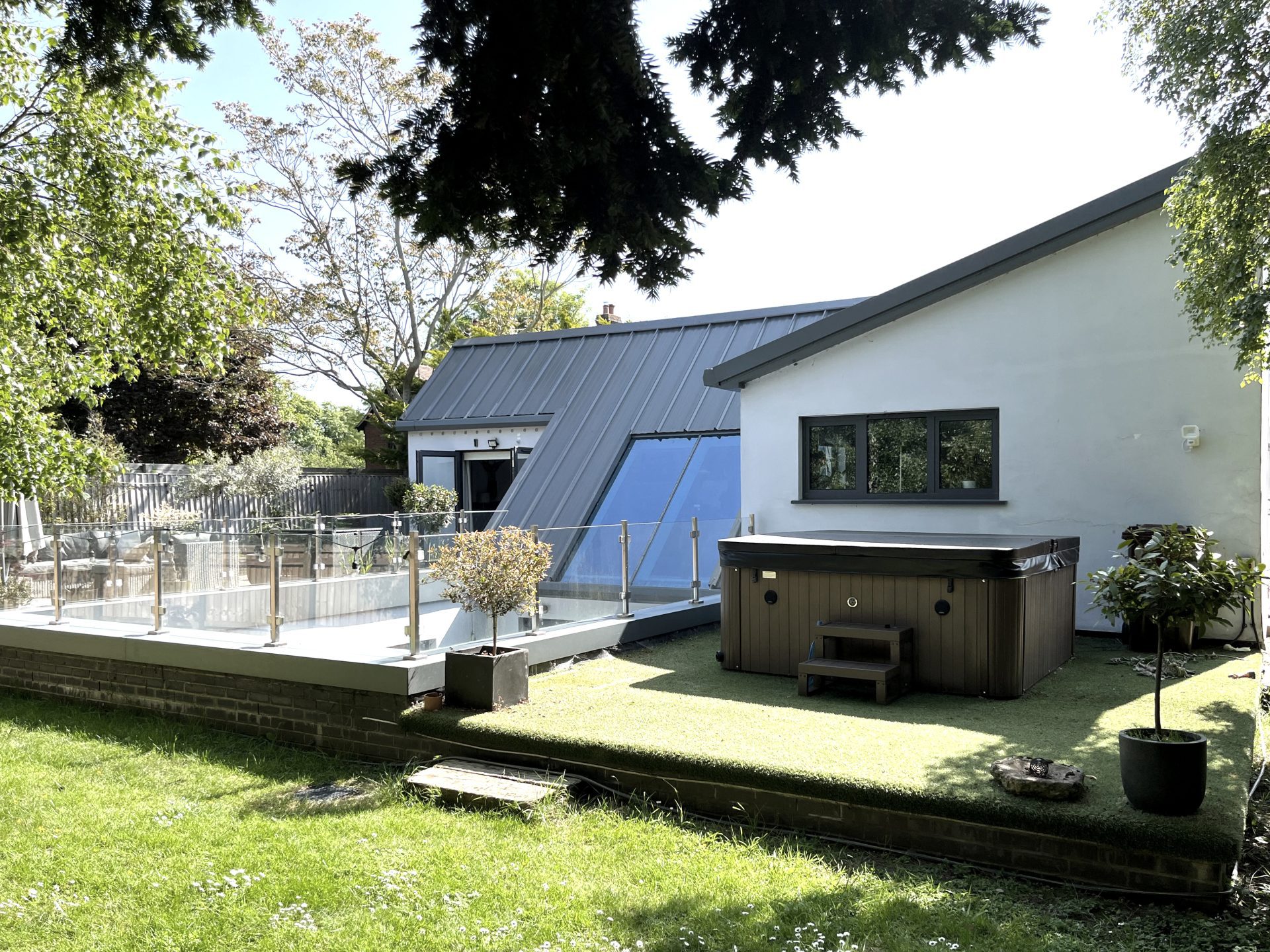
Where the Architect lives.
The Natural and Built forms Co-Exist as one.
The proposal for a two-bedroom house which would serve as a calm residence for the architect’s family was the task to be fulfilled by the Architect. The duty was performed most sensibly: by proposing two levels, one above the ground and one below it.
The solution offered the perfect setting for privacy while taking the most from the surrounding gardens. It also ensured that no visual impact issues were caused to the neighbourhood by making a two-storey house look like a bungalow.
The openness and transparency of inner spaces towards the courtyard and surrounding gardens build an everlasting relationship with the landscape. In addition, the orientation of the openings towards the west and the proposed central courtyard has made it able to make the most of daylight. An incredible amount of sunlight and sunshine pour into the glazed parts of the building.
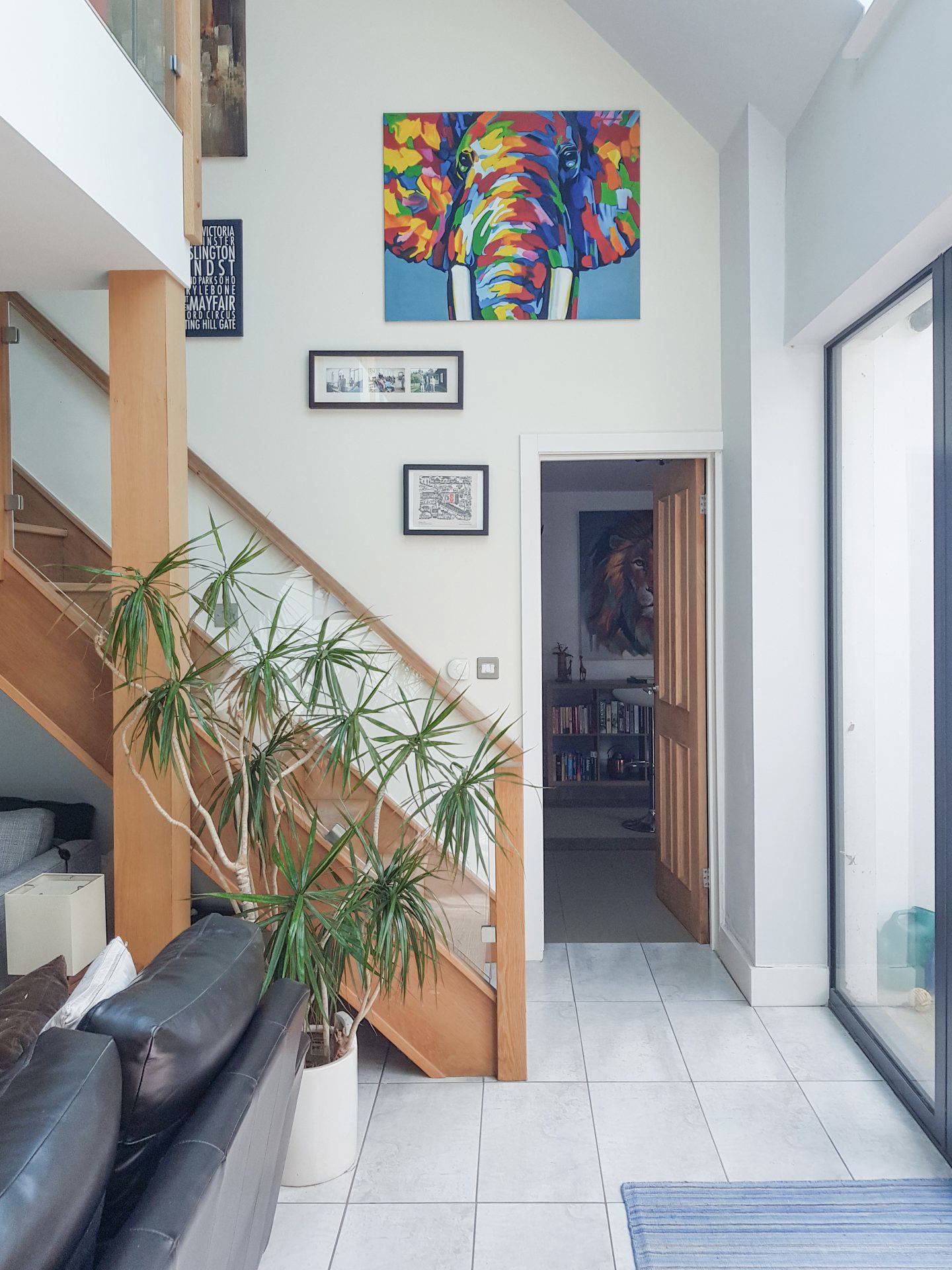
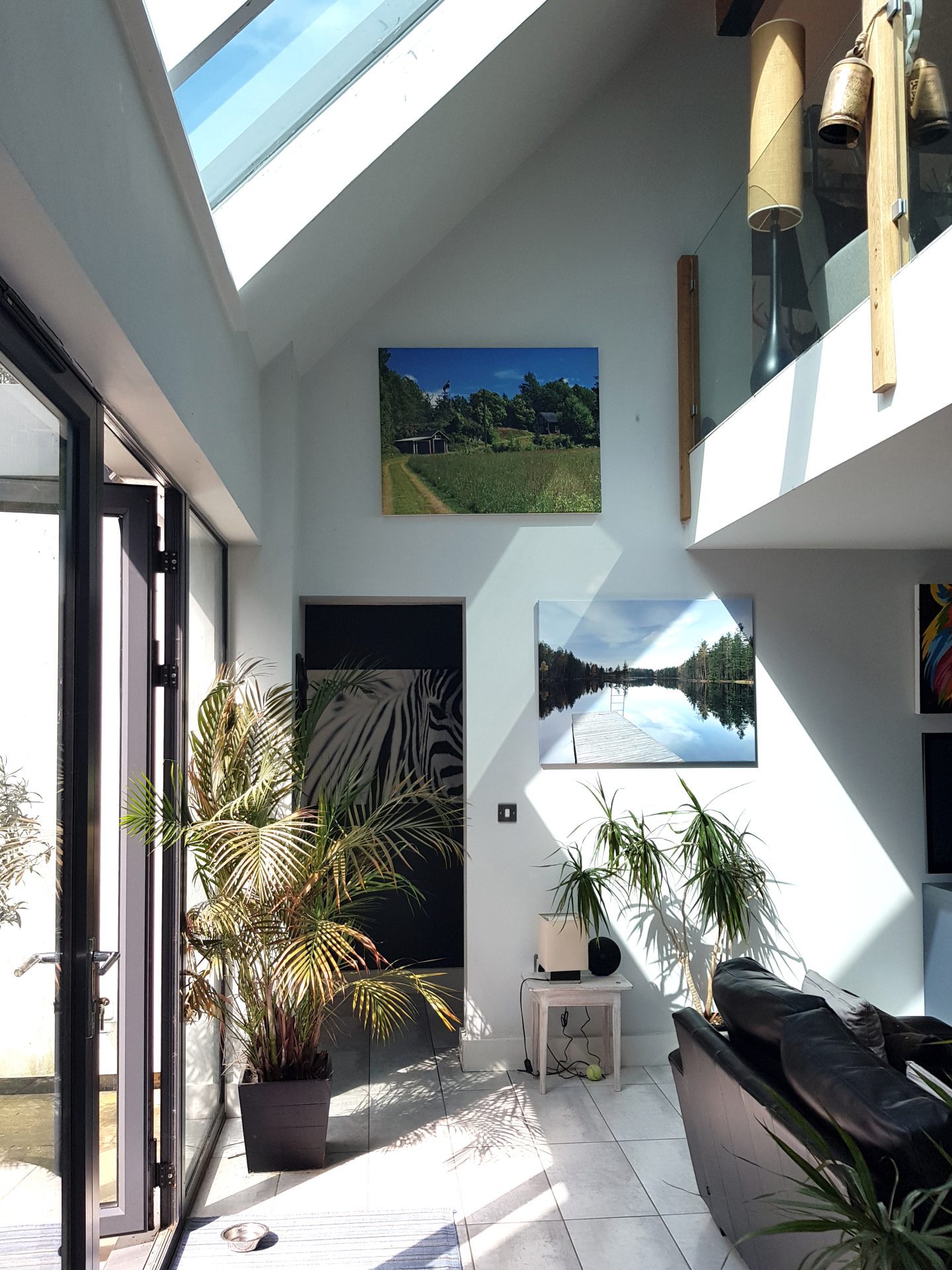
The force of nature is felt thoroughly by developing a dialogue between the built environment and the external world. The resulting house offers a temple of relaxation. The tranquillity and isolation provide the perfect condition for creative thinking.
From start to completion, the following video shows footage of the construction works to make the project come into reality.
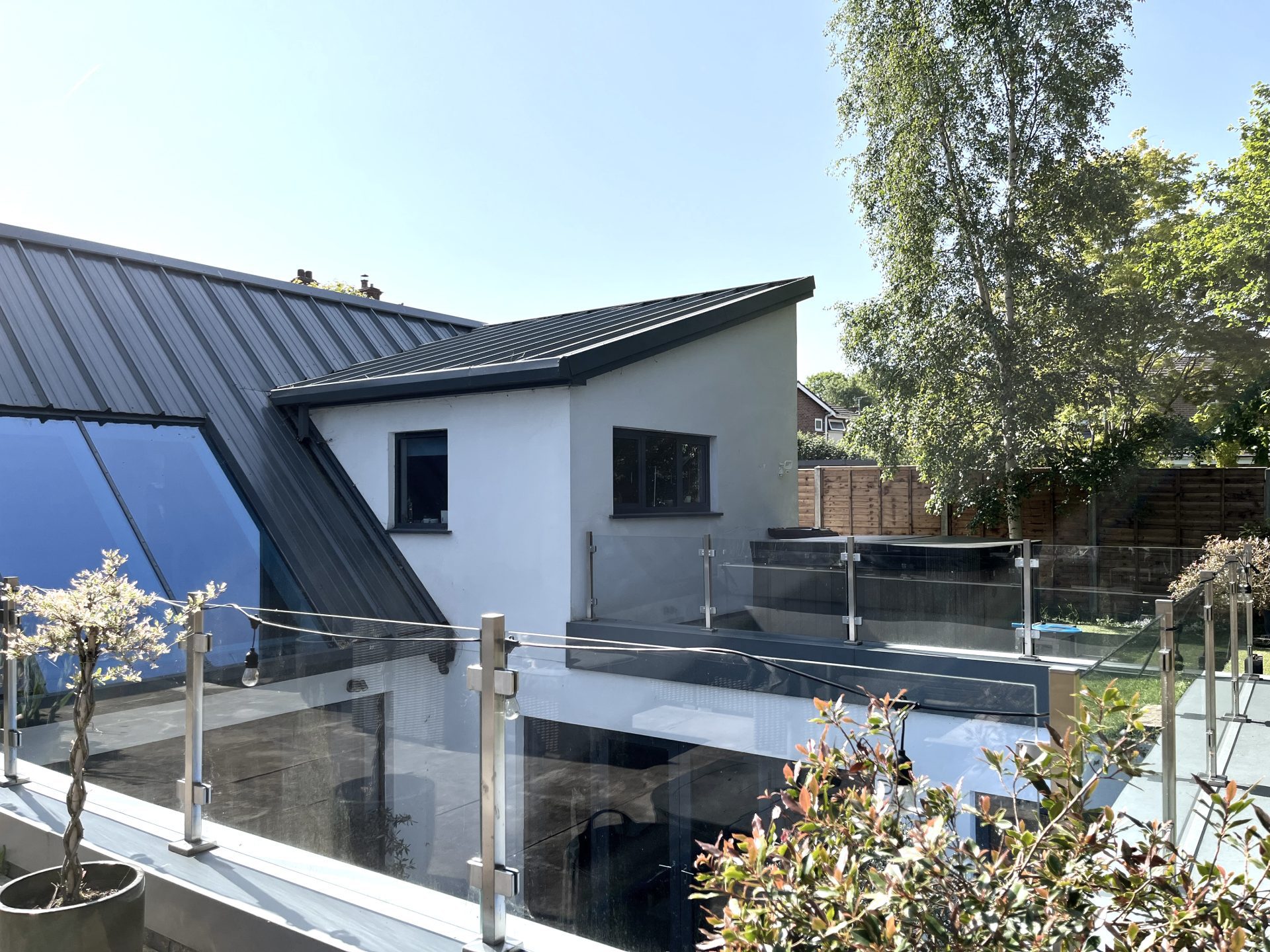
Architecture Category
Residential Architecture
Contemporary New Homes
Location
Churchdown, Gloucestershire
Status
Delivered
Contractor
Related Projects.
Stunning Home Transformation
Stunning Home Transformation: A Perfect Blend of Modern Design and Functionality At PSK, we pride...
Baunton Rise, Cotswolds – ongoing
Architecture for the Senses. Situated in a scenic Cotswolds environment, the site inspired the...

