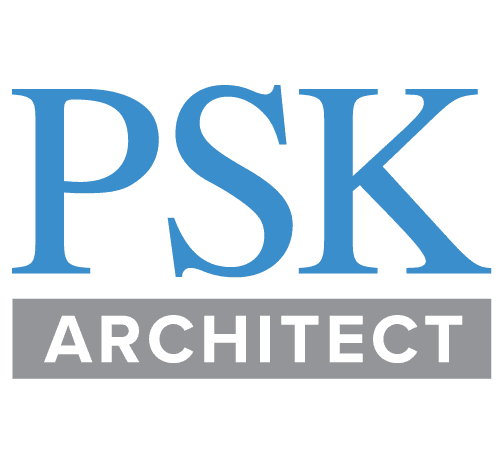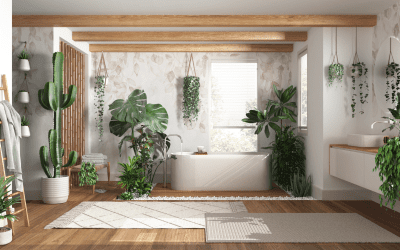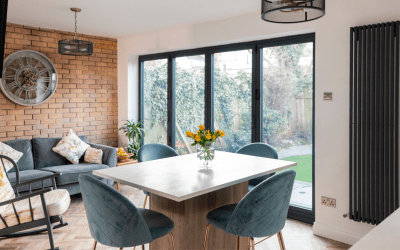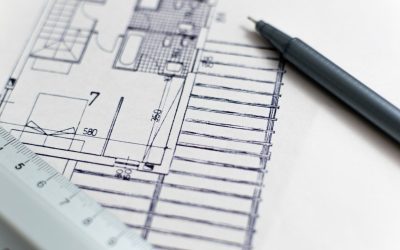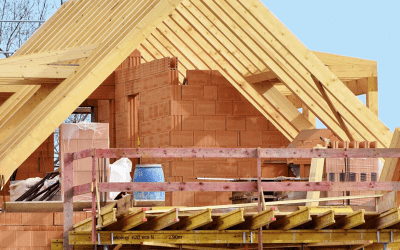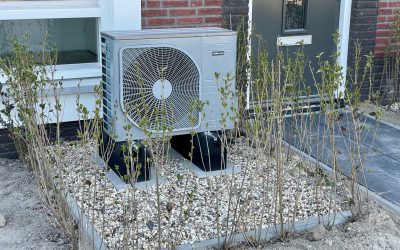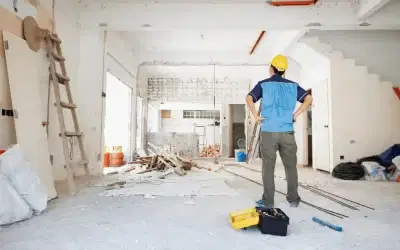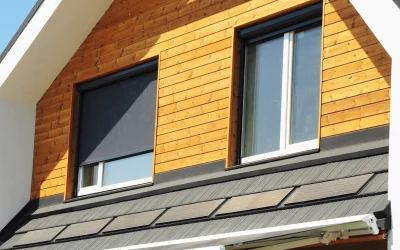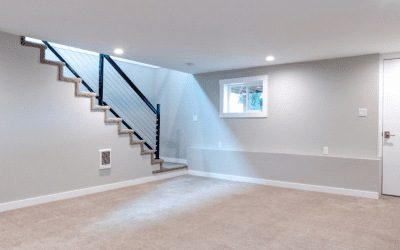Latest News
Embracing Nature: The Transformative Power of Biophilic Design in Architecture
Embracing Nature: The Transformative Power of Biophilic Design in Architecture What is Biophilic design? In an era dominated by concrete jungles and glass facades, the yearning for a connection with nature has become more pronounced than ever. Biophilic design, a...
Illuminating Brilliance: The Significance of Light in Architectural Design
Illuminating Brilliance: The Significance of Light in Architectural Design Architectural design is a dynamic interplay of form, function, and aesthetics, with one key element often taking centre stage: light. Light is not merely a functional necessity but a...
What is the 45 degree rule for extensions?
What is the 45 degree rule for extensions? The 45 degree rule explained The 45 degree rule is a guideline used in planning regulations, particularly in relation to house extensions. It refers to the angle at which a proposed extension meets the boundary of the...
Understanding the 4-Year Rule in Building and Planning Applications
Understanding the 4-Year Rule in Building and Planning Applications, and the Prospective 10-Year Rule Introduction Building and planning applications can be a complex and daunting process, particularly when it comes to understanding the timeframes within which they...
Planning Drawings vs. Building Regulation Drawings: Understanding the Key Differences
Planning Drawings vs. Building Regulation Drawings Introduction When embarking on a construction project, whether it's a new home, an extension, or a commercial building, the process involves several stages, each requiring a unique set of drawings and documentation....
The Ins and Outs of Heat Pumps: Pros and Cons
Introduction to Heat Pumps As we continue to explore sustainable and energy-efficient ways to heat and cool our homes, heat pumps have gained popularity as an eco-friendly alternative to traditional HVAC systems. Heat pumps are efficient devices that transfer heat...
8 Common UK building problems when doing a renovation, extension, or self-build
Common UK building problems when doing a renovation Undertaking a renovation, extension, or self-build project in the UK can be both exciting and challenging. While the idea of creating your dream home or improving your current property is exhilarating, it's essential...
What is a Passive House?
Passive House explained A Passive House, also known as Passivhaus, is a rigorous, voluntary standard for energy efficiency in building design and construction. The primary goal of a Passive House is to create highly energy-efficient and comfortable buildings with...
Do Basement Conversions Need Building Regulations?
Basement conversions have become increasingly popular in recent years as homeowners seek to maximize their living space and add value to their properties. Converting a basement into a usable living area can provide additional rooms for various purposes, such as a home...
Interior design styles
Here are some popular interior design styles and their terminology: Scandinavian (Skandi): Also known as Nordic or Scandinavian design, this style emphasizes simplicity, minimalism, and functionality. Common features include light colours, natural materials, clean...
